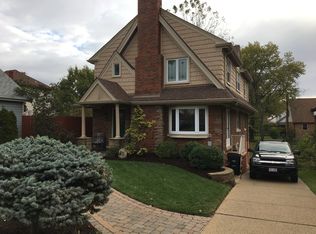Sold for $255,000
$255,000
5069 Sidney Rd, Cincinnati, OH 45238
3beds
1,750sqft
Single Family Residence
Built in 1928
6,185.52 Square Feet Lot
$262,400 Zestimate®
$146/sqft
$1,680 Estimated rent
Home value
$262,400
$241,000 - $286,000
$1,680/mo
Zestimate® history
Loading...
Owner options
Explore your selling options
What's special
Welcome to this well-maintained 3-bedroom, 3-bath home nestled on a corner lot with recent updates for comfort and style. The open layout flows into a renovated kitchen with granite countertops, a large island, and updated cabinetry. A bright bonus room with wraparound windows is perfect for an office or sunroom. The main floor features a primary bedroom, while two upstairs bedrooms include walk-in closets-one with attic storage. The walkout basement offers a full bath and potential for extra living or entertaining space. Updates include siding, roof, A/C, water heater (2022), and windows (2025). Enjoy the rear deck for relaxing or entertaining, additional space for a patio or parking, and a 2-car garage. Move-in ready-schedule your showing today!
Zillow last checked: 8 hours ago
Listing updated: August 26, 2025 at 12:11pm
Listed by:
Adam Jones 513-266-8798,
Coldwell Banker Realty 513-777-7900,
Victor Sanchez 513-567-0038,
Coldwell Banker Realty
Bought with:
Karl A Behm, 2012000476
Contrast Real Estate Inc.
Source: Cincy MLS,MLS#: 1835944 Originating MLS: Cincinnati Area Multiple Listing Service
Originating MLS: Cincinnati Area Multiple Listing Service

Facts & features
Interior
Bedrooms & bathrooms
- Bedrooms: 3
- Bathrooms: 3
- Full bathrooms: 3
Primary bedroom
- Features: Other
- Level: First
- Area: 156
- Dimensions: 12 x 13
Bedroom 2
- Level: Second
- Area: 144
- Dimensions: 12 x 12
Bedroom 3
- Level: Second
- Area: 168
- Dimensions: 14 x 12
Bedroom 4
- Area: 0
- Dimensions: 0 x 0
Bedroom 5
- Area: 0
- Dimensions: 0 x 0
Primary bathroom
- Features: Shower
Bathroom 1
- Features: Full
- Level: First
Bathroom 2
- Features: Full
- Level: Second
Bathroom 3
- Features: Full
- Level: Basement
Dining room
- Features: Laminate Floor, Formal
- Level: First
- Area: 182
- Dimensions: 13 x 14
Family room
- Area: 0
- Dimensions: 0 x 0
Kitchen
- Features: Eat-in Kitchen, Kitchen Island, Marble/Granite/Slate
- Area: 228
- Dimensions: 12 x 19
Living room
- Features: Fireplace, Laminate Floor
- Area: 221
- Dimensions: 13 x 17
Office
- Area: 0
- Dimensions: 0 x 0
Heating
- Forced Air, Gas
Cooling
- Ceiling Fan(s), Central Air
Appliances
- Included: Dishwasher, Dryer, Microwave, Oven/Range, Refrigerator, Washer, Gas Water Heater
Features
- Ceiling Fan(s)
- Windows: Vinyl
- Basement: Full,Unfinished,Walk-Out Access
- Attic: Storage
- Number of fireplaces: 1
- Fireplace features: Gas, Living Room
Interior area
- Total structure area: 1,750
- Total interior livable area: 1,750 sqft
Property
Parking
- Total spaces: 2
- Parking features: Off Street, Driveway
- Garage spaces: 2
- Has uncovered spaces: Yes
Features
- Stories: 1
- Patio & porch: Deck
- Fencing: Metal,Vinyl
- Has view: Yes
- View description: City
Lot
- Size: 6,185 sqft
- Dimensions: 40 x 150
- Features: Corner Lot, Less than .5 Acre
Details
- Parcel number: 1830002008500
- Zoning description: Residential
Construction
Type & style
- Home type: SingleFamily
- Architectural style: Cape Cod
- Property subtype: Single Family Residence
Materials
- Fiber Cement
- Foundation: Concrete Perimeter
- Roof: Shingle
Condition
- New construction: No
- Year built: 1928
Utilities & green energy
- Gas: Natural
- Sewer: Public Sewer
- Water: Public
Community & neighborhood
Location
- Region: Cincinnati
HOA & financial
HOA
- Has HOA: No
Other
Other facts
- Listing terms: No Special Financing,Cash
Price history
| Date | Event | Price |
|---|---|---|
| 8/25/2025 | Sold | $255,000-5.6%$146/sqft |
Source: | ||
| 8/15/2025 | Pending sale | $270,000$154/sqft |
Source: | ||
| 8/12/2025 | Listed for sale | $270,000$154/sqft |
Source: | ||
| 7/24/2025 | Pending sale | $270,000$154/sqft |
Source: | ||
| 7/18/2025 | Listed for sale | $270,000+8%$154/sqft |
Source: | ||
Public tax history
| Year | Property taxes | Tax assessment |
|---|---|---|
| 2024 | $2,656 +6.4% | $38,150 |
| 2023 | $2,496 -2% | $38,150 +9.1% |
| 2022 | $2,546 +1.6% | $34,962 |
Find assessor info on the county website
Neighborhood: West Price HIll
Nearby schools
GreatSchools rating
- 6/10Covedale Elementary SchoolGrades: PK-6Distance: 0.1 mi
- 3/10Gilbert A. Dater High SchoolGrades: 7-12Distance: 0.3 mi
- 3/10Western Hills University High SchoolGrades: 6-12Distance: 0.4 mi
Get a cash offer in 3 minutes
Find out how much your home could sell for in as little as 3 minutes with a no-obligation cash offer.
Estimated market value$262,400
Get a cash offer in 3 minutes
Find out how much your home could sell for in as little as 3 minutes with a no-obligation cash offer.
Estimated market value
$262,400
