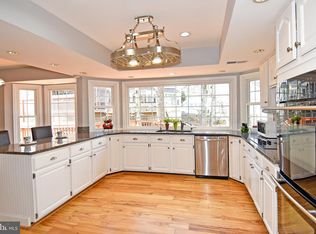Sold for $715,000 on 09/19/25
$715,000
5069 Spring Branch Blvd, Dumfries, VA 22025
5beds
3,242sqft
Single Family Residence
Built in 1986
0.31 Acres Lot
$717,300 Zestimate®
$221/sqft
$3,807 Estimated rent
Home value
$717,300
$667,000 - $775,000
$3,807/mo
Zestimate® history
Loading...
Owner options
Explore your selling options
What's special
Check out this stunning single-family home in Montclair! Set on a beautifully landscaped, fully fenced yard with a level lot, this spacious home welcomes you via a charming slate walkway. Inside, you'll find a fully updated kitchen complete with sleek granite countertops and stainless-steel appliances. The home also features a formal living room and dining room, both with elegant hardwood and ceramic flooring throughout. The fully finished basement offers a bedroom and bathroom, adding extra living space. All the bathrooms have been stylishly updated. The home also boasts double sash windows, replaced in 2006, and a two-car garage. Recent upgrades include a whole-house surge protector (2017), water filtration system, gutter guard, and quarterly termite inspections and pest control services with Moxy. The attic has been professionally sterilized and cleaned, and new garage door openers were installed. Conveniently located near schools, shopping, and commuter routes, this home provides easy access to everything you need. Plus, enjoy the added bonus of Lake Montclair amenities, including a 108-acre lake and three private beaches!
Zillow last checked: 8 hours ago
Listing updated: September 19, 2025 at 09:57am
Listed by:
Anna Vidal 703-587-4004,
Keller Williams Realty/Lee Beaver & Assoc.
Bought with:
Ashley Kopecky, 0225249798
Samson Properties
Source: Bright MLS,MLS#: VAPW2100546
Facts & features
Interior
Bedrooms & bathrooms
- Bedrooms: 5
- Bathrooms: 4
- Full bathrooms: 3
- 1/2 bathrooms: 1
- Main level bathrooms: 1
Primary bedroom
- Level: Upper
Bedroom 2
- Level: Upper
Bedroom 3
- Level: Upper
Bedroom 4
- Level: Upper
Basement
- Level: Lower
Dining room
- Level: Main
Family room
- Level: Main
Foyer
- Level: Main
Kitchen
- Level: Main
Living room
- Level: Main
Heating
- Heat Pump, Electric
Cooling
- Heat Pump, Central Air, Ceiling Fan(s), Electric
Appliances
- Included: Dishwasher, Disposal, Oven, Refrigerator, Cooktop, Electric Water Heater
- Laundry: Has Laundry, Hookup, In Basement
Features
- Dining Area, Eat-in Kitchen, Upgraded Countertops, Primary Bath(s), Floor Plan - Traditional, Soaking Tub, Bathroom - Tub Shower, Bathroom - Stall Shower, Bathroom - Walk-In Shower, Breakfast Area, Ceiling Fan(s), Cedar Closet(s), Butlers Pantry, Chair Railings, Crown Molding, Combination Kitchen/Living, Open Floorplan, Kitchen - Gourmet, Pantry, Recessed Lighting, Dry Wall
- Flooring: Ceramic Tile, Wood
- Windows: Insulated Windows, Double Hung, Double Pane Windows, Window Treatments
- Basement: Full
- Number of fireplaces: 1
Interior area
- Total structure area: 3,342
- Total interior livable area: 3,242 sqft
- Finished area above ground: 2,316
- Finished area below ground: 926
Property
Parking
- Total spaces: 2
- Parking features: Garage Door Opener, Attached
- Attached garage spaces: 2
Accessibility
- Accessibility features: None
Features
- Levels: Three
- Stories: 3
- Patio & porch: Deck, Patio
- Pool features: Community
Lot
- Size: 0.31 Acres
Details
- Additional structures: Above Grade, Below Grade
- Parcel number: 8191023415
- Zoning: RPC
- Special conditions: Standard
Construction
Type & style
- Home type: SingleFamily
- Architectural style: Colonial
- Property subtype: Single Family Residence
Materials
- Vinyl Siding
- Foundation: Concrete Perimeter
- Roof: Asphalt
Condition
- Excellent
- New construction: No
- Year built: 1986
Utilities & green energy
- Sewer: Public Sewer
- Water: Public
Community & neighborhood
Security
- Security features: Electric Alarm
Location
- Region: Dumfries
- Subdivision: Montclair
HOA & financial
HOA
- Has HOA: Yes
- HOA fee: $73 monthly
- Amenities included: Baseball Field, Basketball Court, Beach Access, Boat Ramp, Common Grounds, Golf Course Membership Available, Pool Mem Avail, Tennis Court(s), Tot Lots/Playground, Water/Lake Privileges, Golf Club, Golf Course, Jogging Path, Lake, Picnic Area, Pier/Dock, Volleyball Courts
- Services included: Insurance
Other
Other facts
- Listing agreement: Exclusive Right To Sell
- Listing terms: Cash,Conventional,FHA,VA Loan
- Ownership: Fee Simple
Price history
| Date | Event | Price |
|---|---|---|
| 9/19/2025 | Sold | $715,000$221/sqft |
Source: | ||
| 8/22/2025 | Pending sale | $715,000$221/sqft |
Source: | ||
| 8/11/2025 | Price change | $715,000-2.6%$221/sqft |
Source: | ||
| 8/4/2025 | Price change | $734,000-2.1%$226/sqft |
Source: | ||
| 7/30/2025 | Listed for sale | $750,000+70.5%$231/sqft |
Source: | ||
Public tax history
| Year | Property taxes | Tax assessment |
|---|---|---|
| 2025 | $5,922 +5.1% | $604,000 +6.6% |
| 2024 | $5,635 +1.7% | $566,600 +6.4% |
| 2023 | $5,543 -3.9% | $532,700 +4.3% |
Find assessor info on the county website
Neighborhood: 22025
Nearby schools
GreatSchools rating
- 8/10Montclair Elementary SchoolGrades: PK-5Distance: 0.3 mi
- 7/10Herbert J. Saunders Middle SchoolGrades: 6-8Distance: 3.2 mi
- 6/10Forest Park High SchoolGrades: 9-12Distance: 1 mi
Schools provided by the listing agent
- Elementary: Montclair
- Middle: Saunders
- High: Forest Park
- District: Prince William County Public Schools
Source: Bright MLS. This data may not be complete. We recommend contacting the local school district to confirm school assignments for this home.
Get a cash offer in 3 minutes
Find out how much your home could sell for in as little as 3 minutes with a no-obligation cash offer.
Estimated market value
$717,300
Get a cash offer in 3 minutes
Find out how much your home could sell for in as little as 3 minutes with a no-obligation cash offer.
Estimated market value
$717,300
