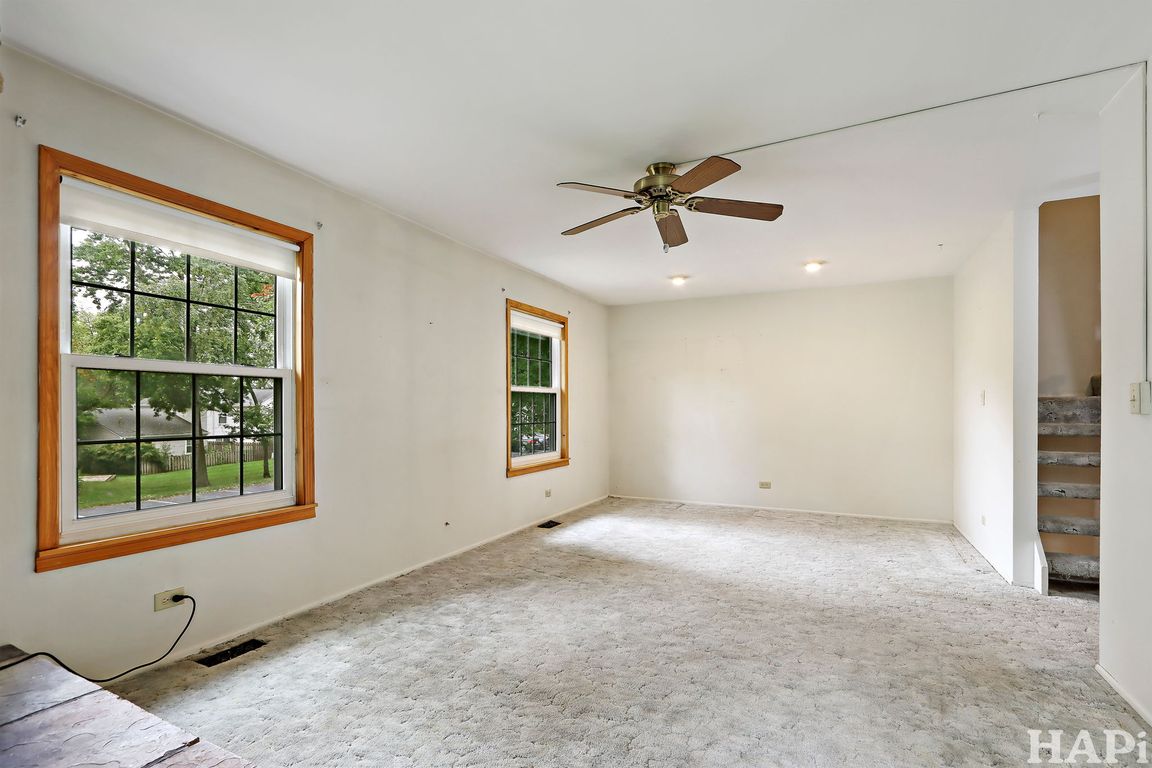
New
$224,900
3beds
1,357sqft
50 Bright Oaks Cir, Cary, IL 60013
3beds
1,357sqft
Townhouse, single family residence
Built in 1973
1,606 sqft
1 Attached garage space
$166 price/sqft
$265 monthly HOA fee
What's special
Wood-burning fireplaceVersatile bonus roomEnd-unit townhomePass-through kitchenDining area
This charming end-unit townhome offers the perfect blend of space, comfort, and convenience. With 3 bedrooms and 2 full baths, it's ideal for those looking for room to grow or entertain.The lower level provides a welcoming entryway-perfect for guests, pets, and staying out of the weather-plus a versatile bonus room that ...
- 3 days
- on Zillow |
- 517 |
- 32 |
Likely to sell faster than
Source: MRED as distributed by MLS GRID,MLS#: 12429456
Travel times
Living Room
Kitchen
Dining Room
Zillow last checked: 7 hours ago
Listing updated: August 23, 2025 at 01:01am
Listing courtesy of:
Kevin Kalbach 708-277-3913,
Realty Executives Cornerstone
Source: MRED as distributed by MLS GRID,MLS#: 12429456
Facts & features
Interior
Bedrooms & bathrooms
- Bedrooms: 3
- Bathrooms: 5
- Full bathrooms: 3
- 1/2 bathrooms: 2
Rooms
- Room types: No additional rooms
Primary bedroom
- Features: Flooring (Carpet)
- Level: Main
- Area: 154 Square Feet
- Dimensions: 14X11
Bedroom 2
- Features: Flooring (Carpet)
- Level: Second
- Area: 154 Square Feet
- Dimensions: 14X11
Bedroom 3
- Features: Flooring (Carpet)
- Level: Second
- Area: 143 Square Feet
- Dimensions: 13X11
Dining room
- Features: Flooring (Wood Laminate)
- Level: Main
- Area: 99 Square Feet
- Dimensions: 11X9
Kitchen
- Level: Main
- Area: 88 Square Feet
- Dimensions: 11X8
Laundry
- Features: Flooring (Vinyl)
- Level: Main
- Area: 36 Square Feet
- Dimensions: 6X6
Living room
- Features: Flooring (Carpet)
- Level: Main
- Area: 276 Square Feet
- Dimensions: 23X12
Heating
- Natural Gas, Forced Air
Cooling
- Central Air
Appliances
- Laundry: Gas Dryer Hookup, In Unit, Laundry Closet
Features
- Flooring: Laminate
- Basement: Finished,Full
- Number of fireplaces: 1
- Fireplace features: Wood Burning, Gas Starter, Family Room
Interior area
- Total structure area: 0
- Total interior livable area: 1,357 sqft
Video & virtual tour
Property
Parking
- Total spaces: 1
- Parking features: Asphalt, Garage Door Opener, On Site, Garage Owned, Attached, Garage
- Attached garage spaces: 1
- Has uncovered spaces: Yes
Accessibility
- Accessibility features: No Disability Access
Features
- Patio & porch: Patio
Lot
- Size: 1,606.6 Square Feet
- Dimensions: 58x27.7
Details
- Parcel number: 1912103065
- Special conditions: None
- Other equipment: Ceiling Fan(s)
Construction
Type & style
- Home type: Townhouse
- Property subtype: Townhouse, Single Family Residence
Materials
- Vinyl Siding
- Foundation: Concrete Perimeter
- Roof: Asphalt
Condition
- New construction: No
- Year built: 1973
Utilities & green energy
- Electric: Circuit Breakers
- Sewer: Public Sewer
- Water: Public
Community & HOA
Community
- Features: Street Lights
- Security: Carbon Monoxide Detector(s)
- Subdivision: Bright Oaks
HOA
- Has HOA: Yes
- Amenities included: Park, Pool
- Services included: Insurance, Pool, Exterior Maintenance, Lawn Care, Snow Removal
- HOA fee: $265 monthly
Location
- Region: Cary
Financial & listing details
- Price per square foot: $166/sqft
- Tax assessed value: $193,146
- Annual tax amount: $4,074
- Date on market: 8/21/2025
- Ownership: Fee Simple w/ HO Assn.