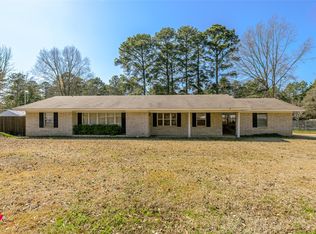Sold on 06/30/23
Price Unknown
507 10th St NE, Springhill, LA 71075
3beds
1,500sqft
Single Family Residence
Built in 1970
0.41 Acres Lot
$155,400 Zestimate®
$--/sqft
$1,093 Estimated rent
Home value
$155,400
$146,000 - $165,000
$1,093/mo
Zestimate® history
Loading...
Owner options
Explore your selling options
What's special
THIS 3 BEDROOM 2 BATH BRICK HOME ON 2 LOTS IS LOCATED ON A NO THROUGH STREET IN AN ESTABLISHED NEIGHBORHOOD. HOME FEATURES FRESH PAINT THROUGHOUT INTERIOR, AN OPEN FLOOR PLAN WITH LIVING ROOM AND COZY DEN AS WELL AS A LARGE UTILITY ROOM AND STORAGE ROOM OFF OF THE DOUBLE CARPORT. DEN OPENS ON TO A HUGE 10 x 38 FOOT COVERED BACK PORCH. BACK YARD IS PVC PRIVACY FENCED AND HAS A 3 CAR DETACHED GARAGE-WORKSHOP WITH ELECTRICITY. SELLER WILL PROVIDE BUYER WITH A $5,000 FLOORING-DISHWASHER ALLOWANCE AT ACT OF SALE. $139,900.
Zillow last checked: 8 hours ago
Listing updated: June 30, 2023 at 05:57pm
Listed by:
Dennis McMullan 0000022930 318-539-1111,
McMullan Realty 318-539-1111
Bought with:
Tavia Melton
Keller Williams Northwest
Source: NTREIS,MLS#: 20340642
Facts & features
Interior
Bedrooms & bathrooms
- Bedrooms: 3
- Bathrooms: 2
- Full bathrooms: 2
Primary bedroom
- Features: Breakfast Bar
Heating
- Central
Cooling
- Central Air
Appliances
- Included: Electric Oven, Gas Cooktop
- Laundry: Laundry in Utility Room
Features
- Open Floorplan, Other
- Flooring: Carpet, Concrete, Vinyl
- Has basement: No
- Has fireplace: No
Interior area
- Total interior livable area: 1,500 sqft
Property
Parking
- Total spaces: 2
- Parking features: Attached Carport
- Carport spaces: 2
Features
- Levels: One
- Stories: 1
- Patio & porch: Covered
- Pool features: None
Lot
- Size: 0.41 Acres
Details
- Parcel number: 124260
Construction
Type & style
- Home type: SingleFamily
- Architectural style: Contemporary/Modern,Detached
- Property subtype: Single Family Residence
Materials
- Foundation: Slab
- Roof: Composition
Condition
- Year built: 1970
Utilities & green energy
- Sewer: Public Sewer
- Water: Public
- Utilities for property: Sewer Available, Water Available
Community & neighborhood
Location
- Region: Springhill
- Subdivision: Rainbow Estates
Price history
| Date | Event | Price |
|---|---|---|
| 6/30/2023 | Sold | -- |
Source: NTREIS #20340642 | ||
| 5/29/2023 | Pending sale | $139,900$93/sqft |
Source: NTREIS #20340642 | ||
| 5/28/2023 | Listed for sale | $139,900$93/sqft |
Source: NTREIS #20340642 | ||
Public tax history
| Year | Property taxes | Tax assessment |
|---|---|---|
| 2024 | $502 +48.1% | $11,670 +10% |
| 2023 | $339 | $10,610 +179.2% |
| 2022 | -- | $3,800 |
Find assessor info on the county website
Neighborhood: 71075
Nearby schools
GreatSchools rating
- 7/10Brown Upper Elementary SchoolGrades: 3-5Distance: 1.2 mi
- 4/10North Webster Junior High SchoolGrades: 6-8Distance: 7.3 mi
- 4/10North Webster High SchoolGrades: 9-12Distance: 1 mi
Schools provided by the listing agent
- Elementary: Webster PSB
- Middle: Webster PSB
- High: Webster PSB
- District: 42 School Dist #8
Source: NTREIS. This data may not be complete. We recommend contacting the local school district to confirm school assignments for this home.
