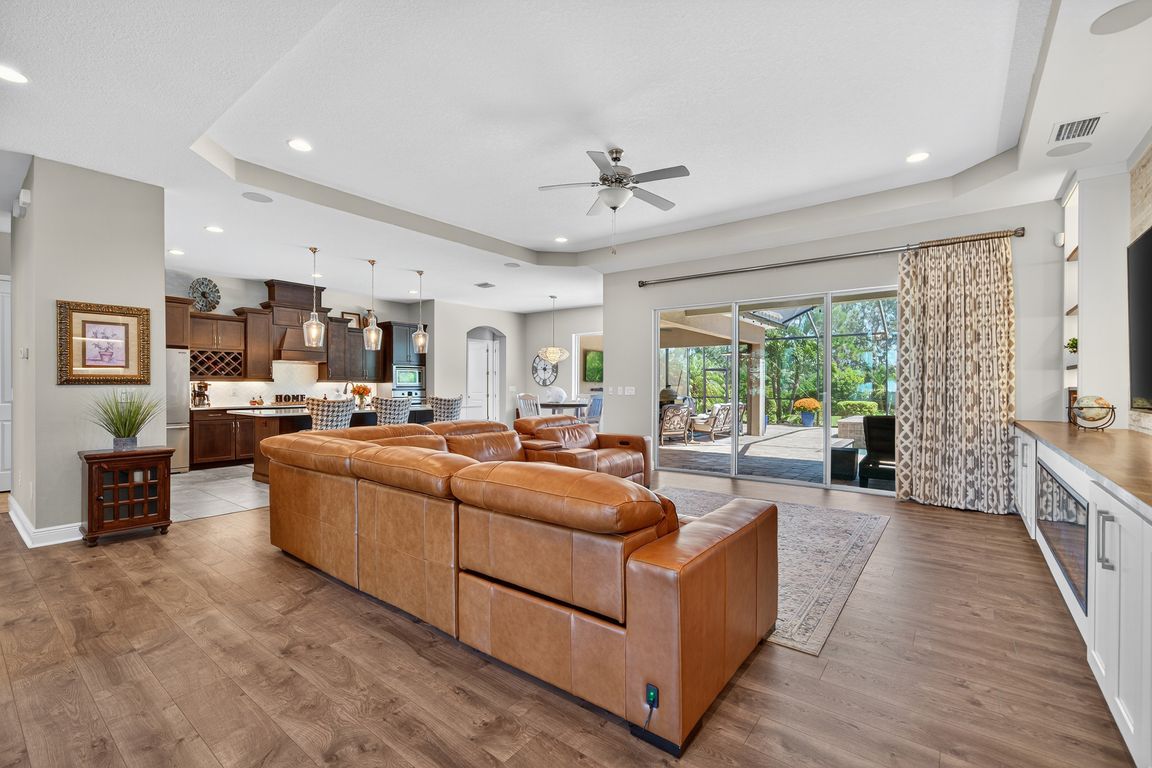
For sale
$944,900
4beds
3,135sqft
507 167th Blvd E, Bradenton, FL 34212
4beds
3,135sqft
Single family residence
Built in 2017
0.51 Acres
3 Attached garage spaces
$301 price/sqft
$77 monthly HOA fee
What's special
Electric fireplaceLarge center islandDesigner finishesSaltwater heated poolResort-style lanaiAbundant natural lightLush greenery
Experience refined Florida living in this exceptional estate located in the sought-after community of Rye Wilderness Estates. Perfectly situated on an oversized homesite surrounded by lush greenery, this custom-designed residence offers 4 bedrooms, 4 bathrooms, and a spacious 3-car garage—crafted for elegance, functionality, and modern convenience. Step inside ...
- 6 days |
- 1,185 |
- 83 |
Likely to sell faster than
Source: Stellar MLS,MLS#: A4666505 Originating MLS: Port Charlotte
Originating MLS: Port Charlotte
Travel times
Living Room
Kitchen
Primary Bedroom
Zillow last checked: 7 hours ago
Listing updated: October 05, 2025 at 12:40pm
Listing Provided by:
Tyler Hahne 941-993-8097,
COMPASS FLORIDA LLC 941-279-3630
Source: Stellar MLS,MLS#: A4666505 Originating MLS: Port Charlotte
Originating MLS: Port Charlotte

Facts & features
Interior
Bedrooms & bathrooms
- Bedrooms: 4
- Bathrooms: 4
- Full bathrooms: 4
Rooms
- Room types: Family Room, Dining Room, Utility Room
Primary bedroom
- Features: Walk-In Closet(s)
- Level: First
- Area: 336 Square Feet
- Dimensions: 21x16
Bedroom 2
- Features: Built-in Closet
- Level: First
- Area: 143 Square Feet
- Dimensions: 11x13
Bedroom 3
- Features: Built-in Closet
- Level: First
- Area: 143 Square Feet
- Dimensions: 11x13
Bedroom 4
- Features: Built-in Closet
- Level: First
- Area: 140 Square Feet
- Dimensions: 14x10
Dinette
- Level: First
- Area: 168 Square Feet
- Dimensions: 14x12
Dining room
- Level: First
- Area: 256 Square Feet
- Dimensions: 16x16
Kitchen
- Level: First
- Area: 224 Square Feet
- Dimensions: 16x14
Living room
- Level: First
- Area: 575 Square Feet
- Dimensions: 25x23
Heating
- Central, Electric
Cooling
- Central Air
Appliances
- Included: Cooktop, Dishwasher, Disposal, Dryer, Electric Water Heater, Exhaust Fan, Kitchen Reverse Osmosis System, Microwave, Refrigerator, Washer, Water Filtration System, Water Purifier
- Laundry: Laundry Room
Features
- Built-in Features, Ceiling Fan(s), Central Vacuum, Eating Space In Kitchen, High Ceilings, Kitchen/Family Room Combo, Open Floorplan, Primary Bedroom Main Floor, Solid Wood Cabinets, Split Bedroom, Stone Counters, Tray Ceiling(s), Walk-In Closet(s)
- Flooring: Carpet, Ceramic Tile, Laminate
- Doors: Outdoor Kitchen, Sliding Doors
- Windows: Blinds, Drapes, Window Treatments, Hurricane Shutters
- Has fireplace: Yes
- Fireplace features: Electric, Family Room
Interior area
- Total structure area: 4,363
- Total interior livable area: 3,135 sqft
Video & virtual tour
Property
Parking
- Total spaces: 3
- Parking features: Driveway, Garage Door Opener, Garage Faces Side
- Attached garage spaces: 3
- Has uncovered spaces: Yes
Features
- Levels: One
- Stories: 1
- Patio & porch: Covered, Enclosed, Patio, Screened
- Exterior features: Irrigation System, Lighting, Outdoor Kitchen, Rain Gutters, Sidewalk
- Has private pool: Yes
- Pool features: Child Safety Fence, Gunite, Heated, In Ground, Lighting, Salt Water, Screen Enclosure
- Has spa: Yes
- Spa features: Heated, In Ground
- Fencing: Fenced
- Has view: Yes
- View description: Trees/Woods
Lot
- Size: 0.51 Acres
- Dimensions: 119 x 185
- Features: Conservation Area, Landscaped, Oversized Lot, Sidewalk
- Residential vegetation: Trees/Landscaped
Details
- Parcel number: 556945759
- Zoning: PDR
- Special conditions: None
Construction
Type & style
- Home type: SingleFamily
- Architectural style: Florida
- Property subtype: Single Family Residence
Materials
- Block, Stucco
- Foundation: Slab
- Roof: Tile
Condition
- Completed
- New construction: No
- Year built: 2017
Utilities & green energy
- Sewer: Public Sewer
- Water: Public
- Utilities for property: Cable Connected, Electricity Connected, Public, Sprinkler Recycled, Underground Utilities, Water Connected
Community & HOA
Community
- Features: Association Recreation - Owned, Deed Restrictions, Dog Park, Irrigation-Reclaimed Water, Park, Playground, Sidewalks
- Security: Security System, Security System Owned, Smoke Detector(s)
- Subdivision: RYE WILDERNESS ESTATES PH IV
HOA
- Has HOA: Yes
- Amenities included: Basketball Court, Park, Playground, Recreation Facilities
- Services included: Recreational Facilities
- HOA fee: $77 monthly
- HOA name: Progressive Management - Justin
- HOA phone: 941-921-5393
- Pet fee: $0 monthly
Location
- Region: Bradenton
Financial & listing details
- Price per square foot: $301/sqft
- Tax assessed value: $784,684
- Annual tax amount: $7,225
- Date on market: 10/2/2025
- Ownership: Fee Simple
- Total actual rent: 0
- Electric utility on property: Yes
- Road surface type: Paved, Asphalt