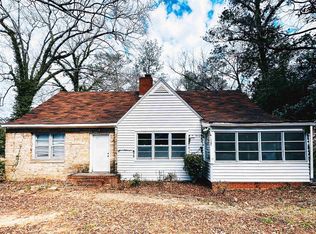Closed
$240,000
507 3rd Ave, Manchester, GA 31816
4beds
3,100sqft
Single Family Residence
Built in 1948
0.39 Acres Lot
$261,400 Zestimate®
$77/sqft
$2,450 Estimated rent
Home value
$261,400
$240,000 - $285,000
$2,450/mo
Zestimate® history
Loading...
Owner options
Explore your selling options
What's special
TRADITIONAL HOME WITH IN LAW SUITE - This home is 4BR/4BA & 3100+- sqft. At the foyer entrance, an arched doorway leads into a spacious living room featuring hardwood flooring and fireplace. Pretty dining room has corner built in cabinets, hardwood flooring and window treatments that remain with the sale. The eat in kitchen offers a quaint breakfast area, attractive tiled backsplash, solid surface counters with undermount sink, a small island, an abundance of cabinets and a butler's pantry area (perfect for additional storage and entertaining). In addition, there is a bonus room that would make a great office or 2nd den. The main den showcases a brick fireplace and built in bookcases. The main part of home has 3BR's & 3BA's, excellent closet space and wood flooring. The in law suite offers a cozy den, small dining area, an efficiency kitchen area, bedroom with a spacious walk in closet and en suite bath. The laundry/mud room (washer/dryer to remain) separates the main part of the home from the in law suite and gives a private entrance and exit if needed. Terraced backyard is truly an oasis with many flowering shrubs, plants & trees, covered back porch and wired storage building. Some outdoor furniture remains with the sale. Home includes all window treatments, 2 heat & air units, 2 hot water heaters, carport and public water & sewer. This home is very charming with so many traditional features, and has much more than meets the eye!! Truly a great price for the amount of square footage included.
Zillow last checked: 8 hours ago
Listing updated: April 15, 2025 at 05:44am
Listed by:
Monica Evans 706-575-2884,
Evans Realty
Bought with:
Robby Chapman, 396262
Dwelli
Source: GAMLS,MLS#: 20115118
Facts & features
Interior
Bedrooms & bathrooms
- Bedrooms: 4
- Bathrooms: 4
- Full bathrooms: 4
- Main level bathrooms: 4
- Main level bedrooms: 4
Dining room
- Features: Separate Room
Kitchen
- Features: Breakfast Area, Country Kitchen
Heating
- Electric, Central
Cooling
- Electric, Central Air
Appliances
- Included: Electric Water Heater, Dryer, Washer, Dishwasher, Double Oven, Oven, Refrigerator
- Laundry: Laundry Closet
Features
- Walk-In Closet(s), In-Law Floorplan
- Flooring: Hardwood, Tile
- Basement: Crawl Space
- Number of fireplaces: 2
Interior area
- Total structure area: 3,100
- Total interior livable area: 3,100 sqft
- Finished area above ground: 3,100
- Finished area below ground: 0
Property
Parking
- Parking features: Attached, Carport
- Has carport: Yes
Features
- Levels: One
- Stories: 1
Lot
- Size: 0.39 Acres
- Features: Level, City Lot
Details
- Parcel number: MA08160
Construction
Type & style
- Home type: SingleFamily
- Architectural style: Ranch
- Property subtype: Single Family Residence
Materials
- Other
- Foundation: Pillar/Post/Pier
- Roof: Composition
Condition
- Resale
- New construction: No
- Year built: 1948
Utilities & green energy
- Sewer: Public Sewer
- Water: Public
- Utilities for property: Cable Available, Sewer Connected, Electricity Available, High Speed Internet, Natural Gas Available, Phone Available, Sewer Available, Water Available
Community & neighborhood
Community
- Community features: Sidewalks, Street Lights
Location
- Region: Manchester
- Subdivision: None
Other
Other facts
- Listing agreement: Exclusive Right To Sell
Price history
| Date | Event | Price |
|---|---|---|
| 9/11/2023 | Sold | $240,000-9.1%$77/sqft |
Source: | ||
| 8/8/2023 | Pending sale | $264,000$85/sqft |
Source: | ||
| 7/2/2023 | Listed for sale | $264,000$85/sqft |
Source: | ||
| 6/24/2023 | Contingent | $264,000$85/sqft |
Source: | ||
| 6/9/2023 | Price change | $264,000-8.7%$85/sqft |
Source: | ||
Public tax history
| Year | Property taxes | Tax assessment |
|---|---|---|
| 2024 | $5,218 +19.1% | $109,552 +16.4% |
| 2023 | $4,382 +154.3% | $94,152 +155.6% |
| 2022 | $1,723 -3.1% | $36,832 |
Find assessor info on the county website
Neighborhood: 31816
Nearby schools
GreatSchools rating
- 3/10Unity Elementary SchoolGrades: PK-5Distance: 26.6 mi
- 2/10Manchester Middle SchoolGrades: 6-8Distance: 0.6 mi
- 5/10Manchester High SchoolGrades: 9-12Distance: 0.4 mi
Schools provided by the listing agent
- Elementary: Mountain View
- Middle: Manchester
- High: Manchester
Source: GAMLS. This data may not be complete. We recommend contacting the local school district to confirm school assignments for this home.

Get pre-qualified for a loan
At Zillow Home Loans, we can pre-qualify you in as little as 5 minutes with no impact to your credit score.An equal housing lender. NMLS #10287.
Sell for more on Zillow
Get a free Zillow Showcase℠ listing and you could sell for .
$261,400
2% more+ $5,228
With Zillow Showcase(estimated)
$266,628