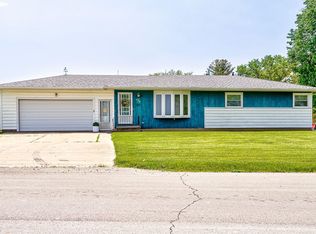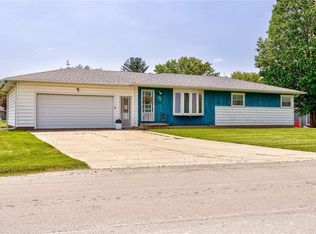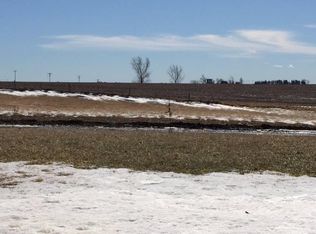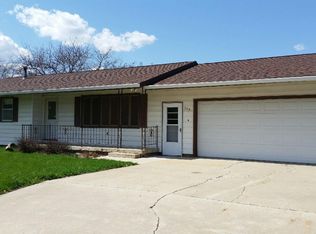DREAM home sitting on a corner lot in a quiet, friendly neighborhood located in the NE quadrant of town. This 3 Bedroom, 3 bath home was completely renovated top to bottom in 2021. OPEN Kitchen, Living Room and Dining Room. NEW AC & Furnace in 2021, NEW siding, NEW roof, NEW LVP flooring and trim throughout. NEW Kitchen cabinets, quartz countertops and tiled backsplash. Kitchen appliances included, New in 2021. Main floor laundry with a large storage closet & built in wire shelving, (washer and dryer negotiable). Master bedroom with beautiful primary suite and one of a kind walk-in, tiled shower, plus sliding doors to the back patio & firepit. This outdoor patio has some surprising features: built in Bluetooth speakers in the lighting, electrical in place for your hot tub and direct gas line to your grill, no need to ever fill a tank again! Over 900 sq. ft in the lower level, including a spacious family room, bedroom, full bath, office/exercise room, adorable built in twin bed & large storage areas. Last but not least... FOUR stall attached & HEATED garage with built in shelving, cabinets and sink! Plenty of parking outside too on the NEW extra-large concrete driveway with attached sidewalks leading to the front door and back patio. Enjoy the newly landscaped front flower bed with easy maintenance and show off your beautiful rose bush in the Rose Capital of Iowa. See for yourself today!
This property is off market, which means it's not currently listed for sale or rent on Zillow. This may be different from what's available on other websites or public sources.




