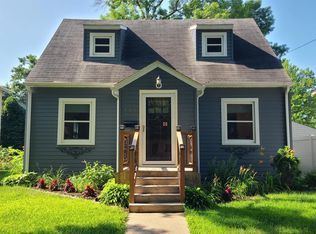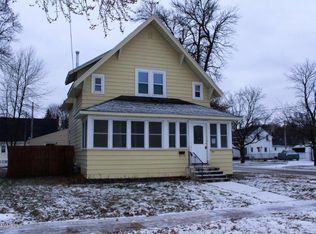Closed
$265,000
507 9th St SW, Austin, MN 55912
4beds
2,306sqft
Single Family Residence
Built in 1938
6,098.4 Square Feet Lot
$267,800 Zestimate®
$115/sqft
$1,697 Estimated rent
Home value
$267,800
Estimated sales range
Not available
$1,697/mo
Zestimate® history
Loading...
Owner options
Explore your selling options
What's special
Gorgeous 4 bedroom, 2 bath home with oversized double garage, Fenced yard, patio, permanent exteriors, newer mecanicals,flooring, gas fireplace windows and more. All this and more in a beautiful location.
Zillow last checked: 8 hours ago
Listing updated: October 10, 2025 at 07:59am
Listed by:
Scott A. Ulland 507-438-1012,
RE/MAX Results
Bought with:
Jerome P. Wolesky
Fawver Agency
Source: NorthstarMLS as distributed by MLS GRID,MLS#: 6790736
Facts & features
Interior
Bedrooms & bathrooms
- Bedrooms: 4
- Bathrooms: 2
- Full bathrooms: 1
- 3/4 bathrooms: 1
Bedroom 1
- Level: Main
- Area: 121 Square Feet
- Dimensions: 11 x 11
Bedroom 2
- Level: Main
- Area: 121 Square Feet
- Dimensions: 11 x 11
Bedroom 3
- Level: Upper
- Area: 448.8 Square Feet
- Dimensions: 33 x 13.6
Bedroom 4
- Level: Lower
- Area: 135 Square Feet
- Dimensions: 15 x 9
Bathroom
- Level: Main
- Area: 40 Square Feet
- Dimensions: 5 x 8
Bathroom
- Level: Lower
Den
- Level: Lower
- Area: 110 Square Feet
- Dimensions: 11 x 10
Dining room
- Level: Main
- Area: 140 Square Feet
- Dimensions: 14 x 10
Kitchen
- Level: Main
- Area: 110 Square Feet
- Dimensions: 11 x 10
Laundry
- Level: Lower
- Area: 224 Square Feet
- Dimensions: 16 x 14
Living room
- Level: Main
- Area: 198 Square Feet
- Dimensions: 18 x 11
Heating
- Forced Air
Cooling
- Central Air
Appliances
- Included: Dishwasher, Disposal, Dryer, Freezer, Microwave, Range, Refrigerator, Washer
Features
- Basement: Full
- Number of fireplaces: 1
- Fireplace features: Gas
Interior area
- Total structure area: 2,306
- Total interior livable area: 2,306 sqft
- Finished area above ground: 1,422
- Finished area below ground: 700
Property
Parking
- Total spaces: 2
- Parking features: Detached
- Garage spaces: 2
Accessibility
- Accessibility features: None
Features
- Levels: One and One Half
- Stories: 1
- Patio & porch: Front Porch, Patio
- Fencing: Vinyl
Lot
- Size: 6,098 sqft
- Dimensions: 49 x 123
Details
- Foundation area: 884
- Parcel number: 347550100
- Zoning description: Residential-Single Family
Construction
Type & style
- Home type: SingleFamily
- Property subtype: Single Family Residence
Materials
- Steel Siding
- Roof: Asphalt
Condition
- Age of Property: 87
- New construction: No
- Year built: 1938
Utilities & green energy
- Electric: Circuit Breakers
- Gas: Natural Gas
- Sewer: City Sewer/Connected
- Water: City Water/Connected
Community & neighborhood
Location
- Region: Austin
- Subdivision: Weseman & Miller
HOA & financial
HOA
- Has HOA: No
Price history
| Date | Event | Price |
|---|---|---|
| 10/10/2025 | Sold | $265,000-1.1%$115/sqft |
Source: | ||
| 9/23/2025 | Pending sale | $267,900$116/sqft |
Source: | ||
| 9/18/2025 | Listed for sale | $267,900+20.1%$116/sqft |
Source: | ||
| 12/29/2023 | Sold | $223,000-2.8%$97/sqft |
Source: | ||
| 12/27/2023 | Pending sale | $229,500$100/sqft |
Source: | ||
Public tax history
| Year | Property taxes | Tax assessment |
|---|---|---|
| 2024 | $2,378 +10.1% | $199,600 +7% |
| 2023 | $2,160 -7.9% | $186,500 |
| 2022 | $2,346 +15.8% | -- |
Find assessor info on the county website
Neighborhood: 55912
Nearby schools
GreatSchools rating
- 2/10Banfield Elementary SchoolGrades: PK,1-4Distance: 0.6 mi
- 4/10Ellis Middle SchoolGrades: 7-8Distance: 1.7 mi
- 4/10Austin Senior High SchoolGrades: 9-12Distance: 0.5 mi

Get pre-qualified for a loan
At Zillow Home Loans, we can pre-qualify you in as little as 5 minutes with no impact to your credit score.An equal housing lender. NMLS #10287.
Sell for more on Zillow
Get a free Zillow Showcase℠ listing and you could sell for .
$267,800
2% more+ $5,356
With Zillow Showcase(estimated)
$273,156
