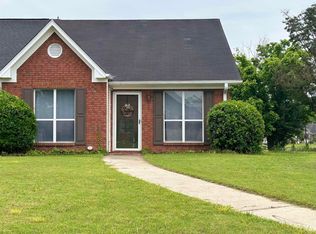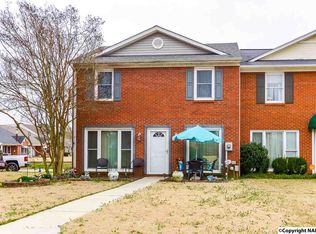Sold for $165,000
$165,000
507 Aspen Way SW, Decatur, AL 35601
2beds
1,223sqft
Townhouse
Built in 1994
-- sqft lot
$163,800 Zestimate®
$135/sqft
$1,310 Estimated rent
Home value
$163,800
$133,000 - $203,000
$1,310/mo
Zestimate® history
Loading...
Owner options
Explore your selling options
What's special
Nice Brick Townhome in Lake Morgan! Freshly painted. Plenty of space with Like new LVP in living room & Gas Log fireplace! Kitchen has separate eat in area! Large isolated Master Bedroom with en suite bathroom & Walk in closet! 2nd Bedroom has LVP Flooring. New Dishwasher, Garbage Disposal, New water Heater, & CENTRAL UNIT is 1 year old!
Zillow last checked: 8 hours ago
Listing updated: July 15, 2025 at 10:56am
Listed by:
Stephanie Wells 256-642-6666,
The Grisham Group, LLC
Bought with:
Latasha Lovelady, 74026
eXp Realty LLC The Platinum
Source: ValleyMLS,MLS#: 21875656
Facts & features
Interior
Bedrooms & bathrooms
- Bedrooms: 2
- Bathrooms: 2
- Full bathrooms: 2
Primary bedroom
- Features: Ceiling Fan(s), Crown Molding, LVP
- Level: First
- Area: 234
- Dimensions: 13 x 18
Bedroom 2
- Features: Ceiling Fan(s), Crown Molding, LVP
- Level: First
- Area: 154
- Dimensions: 11 x 14
Primary bathroom
- Features: Crown Molding, Carpet, Tile, Walk in Closet 2
- Level: First
- Area: 72
- Dimensions: 9 x 8
Bathroom 1
- Features: Crown Molding, Double Vanity, Tile
- Level: First
- Area: 55
- Dimensions: 5 x 11
Kitchen
- Features: Ceiling Fan(s), Crown Molding, Eat-in Kitchen, Pantry, Tile
- Level: First
- Area: 120
- Dimensions: 10 x 12
Living room
- Features: Ceiling Fan(s), Crown Molding, Fireplace, Sitting Area, LVP
- Level: First
- Area: 247
- Dimensions: 13 x 19
Heating
- Central 1
Cooling
- Central 1
Appliances
- Included: Cooktop, Oven, Dishwasher, Refrigerator, Disposal
Features
- Has basement: No
- Has fireplace: Yes
- Fireplace features: Gas Log
Interior area
- Total interior livable area: 1,223 sqft
Property
Parking
- Parking features: None
Features
- Levels: One
- Stories: 1
- Patio & porch: Covered Patio, Deck, Patio
Details
- Parcel number: 03 09 31 3 003 057.000
Construction
Type & style
- Home type: Townhouse
- Architectural style: Ranch
- Property subtype: Townhouse
Materials
- Foundation: Slab
Condition
- New construction: No
- Year built: 1994
Utilities & green energy
- Sewer: Public Sewer
- Water: Public
Community & neighborhood
Location
- Region: Decatur
- Subdivision: Lake Morgan Townhomes
Price history
| Date | Event | Price |
|---|---|---|
| 7/14/2025 | Sold | $165,000$135/sqft |
Source: | ||
| 6/13/2025 | Pending sale | $165,000$135/sqft |
Source: | ||
| 5/29/2025 | Price change | $165,000-4.1%$135/sqft |
Source: | ||
| 4/29/2025 | Price change | $172,000-2.3%$141/sqft |
Source: | ||
| 2/21/2025 | Price change | $176,000-1.7%$144/sqft |
Source: | ||
Public tax history
Tax history is unavailable.
Find assessor info on the county website
Neighborhood: 35601
Nearby schools
GreatSchools rating
- 2/10Austinville Elementary SchoolGrades: PK-5Distance: 0.3 mi
- 6/10Cedar Ridge Middle SchoolGrades: 6-8Distance: 1.5 mi
- 7/10Austin High SchoolGrades: 10-12Distance: 3.2 mi
Schools provided by the listing agent
- Elementary: Austinville
- Middle: Austin Middle
- High: Austin
Source: ValleyMLS. This data may not be complete. We recommend contacting the local school district to confirm school assignments for this home.

Get pre-qualified for a loan
At Zillow Home Loans, we can pre-qualify you in as little as 5 minutes with no impact to your credit score.An equal housing lender. NMLS #10287.


