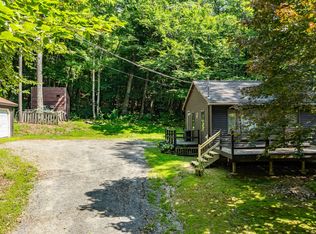Closed
$610,000
507 Augusta Road, Rome, ME 04963
4beds
2,162sqft
Single Family Residence
Built in 1988
21 Acres Lot
$612,600 Zestimate®
$282/sqft
$2,896 Estimated rent
Home value
$612,600
$472,000 - $803,000
$2,896/mo
Zestimate® history
Loading...
Owner options
Explore your selling options
What's special
Peaceful oasis surrounded by the beauty of the forest. Move-in ready home on 22 acres offers the perfect blend of privacy, livability, and accessibility with great style and use of square footage. The bustle of the workday world stops at the driveway end. Exquisite stone walled, tiered flower gardens greet you at the top of the drive. The spacious abode has an attached single garage and a detached garage with three roomy bays. The second floor of the detached garage has plenty room for storing cherished items. The home has imported ten-inch logs with an open concept floor plan on the main level. Charming and cozy with the warmth of natural materials, including custom-crafted hickory cabinets with real stone knobs, granite and stone tiles, wood floors and beautiful exposed wooden beams. The soapstone wood stove in the living room adds to the coziness and warmth and a half-bathroom with laundry room adds convenience. The kitchen is well suited for efficient cooking be it for one or ten people with the dining room attached for social interaction. The primary bedroom on level two is clad in birch hardwood floors, is spacious and has a full bathroom with a large no-step shower. Another full bath provides a tub and shower. As a bonus, all pre-inspections are done, and all issues have been addressed. A new 3-bedroom septic system was installed. You will never need another roof with the steel rooftops for longevity and safety. A whole house propane generator automatically starts if public electric goes down. Outside is a nature lovers dream. The private walking trail is ideal for bird and wildlife watching. A full four-season porch with large windows and tile floor, attached deck and a spacious gazebo are ideal to host guests or just enjoy the serenity of the woods. A true paradise nestled in the heart of the Belgrade Lakes region and the Kennebec Highlands with Farmington, Waterville and Augusta all within twenty miles. Make this your reality and schedule a tour today.
Zillow last checked: 8 hours ago
Listing updated: October 09, 2025 at 12:51pm
Listed by:
Lakehome Group Real Estate info@lakehomegroup.com
Bought with:
Better Homes & Gardens Real Estate/The Masiello Group
Source: Maine Listings,MLS#: 1632705
Facts & features
Interior
Bedrooms & bathrooms
- Bedrooms: 4
- Bathrooms: 3
- Full bathrooms: 2
- 1/2 bathrooms: 1
Primary bedroom
- Features: Full Bath
- Level: Second
- Area: 375 Square Feet
- Dimensions: 15 x 25
Bedroom 2
- Level: Second
- Area: 180 Square Feet
- Dimensions: 15 x 12
Bedroom 3
- Level: Second
- Area: 169 Square Feet
- Dimensions: 13 x 13
Bedroom 4
- Level: Second
- Area: 121 Square Feet
- Dimensions: 11 x 11
Dining room
- Level: First
- Area: 195 Square Feet
- Dimensions: 13 x 15
Kitchen
- Level: First
- Area: 165 Square Feet
- Dimensions: 11 x 15
Living room
- Level: First
- Area: 350 Square Feet
- Dimensions: 25 x 14
Sunroom
- Level: First
- Area: 221.25 Square Feet
- Dimensions: 7.5 x 29.5
Heating
- Baseboard, Hot Water, Other, Wood Stove
Cooling
- Window Unit(s)
Appliances
- Included: Dishwasher, Dryer, Gas Range, Refrigerator, Washer
Features
- Bathtub, Pantry, Shower, Storage, Primary Bedroom w/Bath
- Flooring: Carpet, Wood, Ceramic Tile, Hardwood
- Windows: Double Pane Windows
- Basement: Doghouse,Interior Entry,Full,Unfinished
- Has fireplace: No
Interior area
- Total structure area: 2,162
- Total interior livable area: 2,162 sqft
- Finished area above ground: 2,162
- Finished area below ground: 0
Property
Parking
- Total spaces: 4
- Parking features: Gravel, Paved, 1 - 4 Spaces, On Site, Detached
- Attached garage spaces: 4
Accessibility
- Accessibility features: 32 - 36 Inch Doors
Features
- Patio & porch: Deck, Patio
- Exterior features: Animal Containment System
- Has view: Yes
- View description: Trees/Woods
Lot
- Size: 21 Acres
- Features: Near Golf Course, Near Town, Rural, Landscaped, Wooded
Details
- Additional structures: Shed(s)
- Parcel number: ROMEM21L019
- Zoning: 11
- Other equipment: Cable, Generator, Internet Access Available
Construction
Type & style
- Home type: SingleFamily
- Architectural style: Other
- Property subtype: Single Family Residence
Materials
- Log, Wood Frame, Log Siding, Shingle Siding
- Roof: Metal
Condition
- Year built: 1988
Utilities & green energy
- Electric: Circuit Breakers, Generator Hookup
- Sewer: Private Sewer, Septic Design Available
- Water: Private, Well
- Utilities for property: Utilities On
Green energy
- Energy efficient items: Ceiling Fans, Water Heater, Insulated Foundation, LED Light Fixtures, Other/See Internal Remarks, Thermostat
Community & neighborhood
Location
- Region: Rome
Other
Other facts
- Road surface type: Paved
Price history
| Date | Event | Price |
|---|---|---|
| 10/9/2025 | Sold | $610,000+3.4%$282/sqft |
Source: | ||
| 9/3/2025 | Pending sale | $590,000$273/sqft |
Source: | ||
| 8/1/2025 | Listed for sale | $590,000$273/sqft |
Source: | ||
Public tax history
| Year | Property taxes | Tax assessment |
|---|---|---|
| 2024 | $2,121 +7.7% | $170,400 +1.2% |
| 2023 | $1,969 +2.6% | $168,300 |
| 2022 | $1,919 +4.1% | $168,300 |
Find assessor info on the county website
Neighborhood: 04963
Nearby schools
GreatSchools rating
- 9/10Belgrade Central SchoolGrades: PK-5Distance: 8.3 mi
- 7/10Messalonskee Middle SchoolGrades: 6-8Distance: 9.2 mi
- 7/10Messalonskee High SchoolGrades: 9-12Distance: 9.2 mi
Get pre-qualified for a loan
At Zillow Home Loans, we can pre-qualify you in as little as 5 minutes with no impact to your credit score.An equal housing lender. NMLS #10287.
