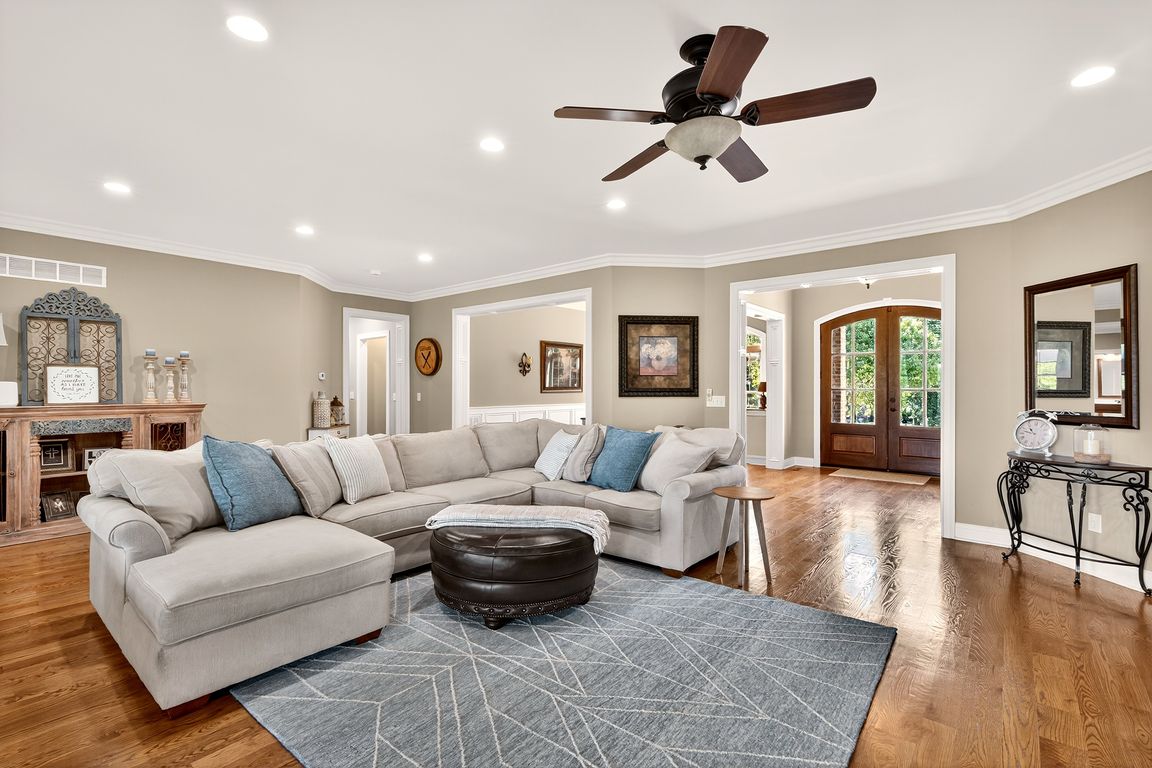
For salePrice cut: $25K (10/14)
$1,225,000
4beds
6,050sqft
507 Avawam Dr, Richmond, KY 40475
4beds
6,050sqft
Single family residence
Built in 2012
1.35 Acres
3 Garage spaces
$202 price/sqft
$105 monthly HOA fee
What's special
Rec roomNew stone fireplaceInvisible fenceNew roof and guttersConditioned crawl spaceAbundant storageLarge mudroom
Beautiful and spacious 4-bedroom, 4-bath, custom built home offering 6,050 sq ft of thoughtfully designed living space in the private, gated Boones Trace community. Situated on a flat 1.35-acre lot overlooking hole 5 of the golf course, this home offers stunning sunsets and serene views. Inside, you'll find Travertine tile in ...
- 81 days |
- 849 |
- 26 |
Source: Imagine MLS,MLS#: 25017306
Travel times
Kitchen
Family Room
Living Room
Dining Room
Primary Bedroom
Primary Bathroom
Covered Patio
2nd Floor Flex Spaces
Zillow last checked: 7 hours ago
Listing updated: October 14, 2025 at 09:16am
Listed by:
Vanessa Vale Team - Vanessa Vale Womack 859-806-8253,
LPT Realty,
Shannon Durrum 859-333-1314,
LPT Realty
Source: Imagine MLS,MLS#: 25017306
Facts & features
Interior
Bedrooms & bathrooms
- Bedrooms: 4
- Bathrooms: 4
- Full bathrooms: 4
Primary bedroom
- Level: First
Bedroom 1
- Level: First
Bedroom 2
- Level: First
Bedroom 3
- Level: First
Bathroom 1
- Description: Full Bath
- Level: First
Bathroom 2
- Description: Full Bath
- Level: First
Bathroom 3
- Description: Full Bath
- Level: First
Bathroom 4
- Description: Full Bath
- Level: Second
Bonus room
- Level: Second
Dining room
- Level: First
Dining room
- Level: First
Family room
- Level: First
Family room
- Level: First
Foyer
- Level: First
Foyer
- Level: First
Kitchen
- Level: First
Living room
- Level: First
Living room
- Level: First
Office
- Description: In Primary Bedroom
- Level: First
Other
- Description: Breakfast Area
- Level: First
Other
- Description: Breakfast Area
- Level: First
Recreation room
- Level: Second
Recreation room
- Level: Second
Utility room
- Level: First
Heating
- Natural Gas
Cooling
- Electric
Appliances
- Included: Disposal, Dishwasher, Gas Range, Microwave, Refrigerator, Oven
Features
- Breakfast Bar, Entrance Foyer, Eat-in Kitchen, Master Downstairs, Walk-In Closet(s), Ceiling Fan(s)
- Flooring: Carpet, Hardwood, Tile
- Windows: Blinds, Screens
- Basement: Crawl Space
- Has fireplace: Yes
- Fireplace features: Gas Log, Living Room
Interior area
- Total structure area: 6,050
- Total interior livable area: 6,050 sqft
- Finished area above ground: 6,050
- Finished area below ground: 0
Property
Parking
- Total spaces: 3
- Parking features: Attached Garage, Driveway, Garage Door Opener
- Garage spaces: 3
- Has uncovered spaces: Yes
Features
- Levels: One,One and One Half
- Patio & porch: Patio, Porch
- Fencing: Invisible
- Has view: Yes
- View description: Rural, Trees/Woods, Neighborhood
Lot
- Size: 1.35 Acres
- Features: On Golf Course
Details
- Parcel number: 002500060029
Construction
Type & style
- Home type: SingleFamily
- Architectural style: Ranch
- Property subtype: Single Family Residence
Materials
- Brick Veneer, HardiPlank Type
- Foundation: Block
- Roof: Dimensional Style
Condition
- Year built: 2012
Details
- Warranty included: Yes
Utilities & green energy
- Sewer: Public Sewer
- Water: Public
Community & HOA
Community
- Features: Tennis Court(s), Pool
- Security: Security System Leased
- Subdivision: Boones Trace
HOA
- HOA fee: $105 monthly
Location
- Region: Richmond
Financial & listing details
- Price per square foot: $202/sqft
- Tax assessed value: $519,000
- Annual tax amount: $5,143
- Date on market: 8/7/2025