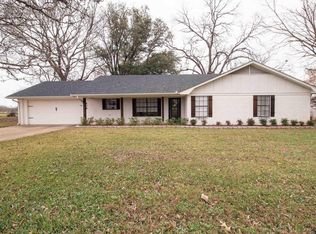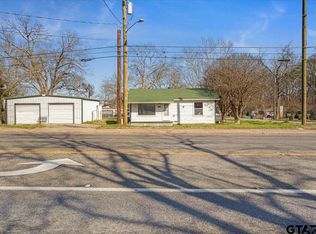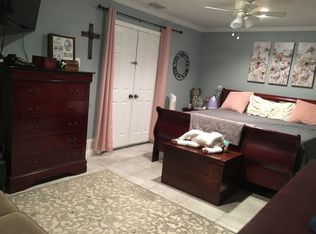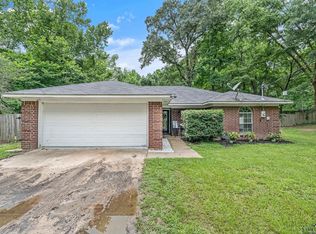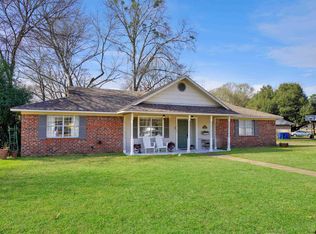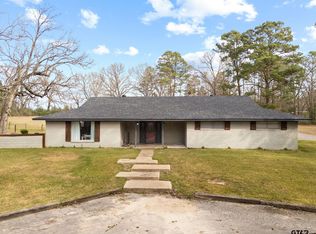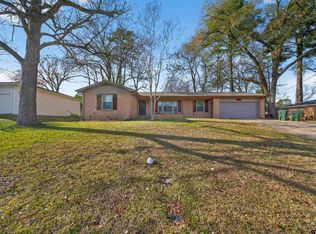Charming Home on One Acre in Whitehouse ISD! Welcome to this spacious 3-bedroom, 2.5-bath single-family home nestled on a beautiful, tree-filled, fenced 1-acre lot in the highly sought-after Whitehouse ISD. Built in 1959 and boasting 2,219 sq ft, this property features original hardwood floors, multiple flex spaces perfect for a home office, hobby room, or additional living area, and endless potential to make it your own. The upstairs 2 flex space rooms with AC window units, plus half of enclosed heated and cooled garage not included in sq ft. Per owner, these spaces offer over 500 sq ft of additional living space. Buyer to satisfy total sq ft. Enjoy peaceful East Texas living with Lake Tyler just minutes away! This home is very livable as-is, but also invites your imagination and creativity to enhance and personalize every corner. With its solid structure, charm, and prime location, the possibilities are endless. Don’t miss this opportunity to own a slice of East Texas charm! Bring offers and make this your home today!
For sale
$299,900
507 Bascom Rd, Whitehouse, TX 75791
3beds
2,219sqft
Est.:
Single Family Residence
Built in 1959
1 Acres Lot
$296,000 Zestimate®
$135/sqft
$-- HOA
What's special
Original hardwood floorsMultiple flex spaces
- 210 days |
- 818 |
- 36 |
Zillow last checked: 8 hours ago
Listing updated: October 27, 2025 at 11:46am
Listed by:
Kimberly Rowden 903-258-8815,
Rose Ranch Realty, LLC,
Jen Ahrens 214-458-3944
Source: GTARMLS,MLS#: 25010242
Tour with a local agent
Facts & features
Interior
Bedrooms & bathrooms
- Bedrooms: 3
- Bathrooms: 3
- Full bathrooms: 2
- 1/2 bathrooms: 1
Rooms
- Room types: Utility Room, Other/See Remarks
Bedroom
- Level: Main
Bathroom
- Features: Shower/Tub
Dining room
- Features: Separate Formal Dining
Heating
- Central/Electric
Cooling
- Central Gas, Attic Fan
Appliances
- Included: Range/Oven-Gas, Dishwasher, Microwave
Features
- Ceiling Fan(s)
- Has fireplace: No
- Fireplace features: None
Interior area
- Total structure area: 2,219
- Total interior livable area: 2,219 sqft
Property
Parking
- Parking features: Garage Faces Front, Workshop in Garage
- Has garage: Yes
Features
- Levels: One and One Half
- Stories: 1.5
- Patio & porch: Deck Covered, Porch
- Pool features: None
- Fencing: Wood,Barbed Wire
Lot
- Size: 1 Acres
Details
- Additional structures: None
- Parcel number: 100000036403025010
- Special conditions: None
Construction
Type & style
- Home type: SingleFamily
- Architectural style: Traditional
- Property subtype: Single Family Residence
Materials
- Brick Veneer
- Foundation: Pillar/Post/Pier
- Roof: Composition
Condition
- Year built: 1959
Community & HOA
Community
- Subdivision: A100364-A0364 M GUITTERIE
HOA
- Has HOA: No
Location
- Region: Whitehouse
Financial & listing details
- Price per square foot: $135/sqft
- Tax assessed value: $204,863
- Annual tax amount: $3,657
- Date on market: 7/6/2025
Estimated market value
$296,000
$281,000 - $311,000
$2,045/mo
Price history
Price history
| Date | Event | Price |
|---|---|---|
| 10/27/2025 | Price change | $299,900-4.5%$135/sqft |
Source: | ||
| 9/17/2025 | Price change | $314,000-1.6%$142/sqft |
Source: | ||
| 8/5/2025 | Price change | $319,000-1.8%$144/sqft |
Source: | ||
| 7/6/2025 | Listed for sale | $325,000+80.7%$146/sqft |
Source: | ||
| 4/18/2020 | Listing removed | $179,900$81/sqft |
Source: United Country Report a problem | ||
Public tax history
Public tax history
| Year | Property taxes | Tax assessment |
|---|---|---|
| 2024 | $4,112 -7.8% | $204,863 -8.5% |
| 2023 | $4,459 +5.2% | $223,815 +19.1% |
| 2022 | $4,238 +8.2% | $187,895 +12.8% |
Find assessor info on the county website
BuyAbility℠ payment
Est. payment
$1,843/mo
Principal & interest
$1463
Property taxes
$275
Home insurance
$105
Climate risks
Neighborhood: 75791
Nearby schools
GreatSchools rating
- 8/10H L Higgins Elementary SchoolGrades: PK-5Distance: 0.3 mi
- 8/10J W Holloway Sixth Grade SchoolGrades: 6Distance: 0.6 mi
- 7/10Whitehouse High SchoolGrades: 9-12Distance: 0.4 mi
Schools provided by the listing agent
- Elementary: Whitehouse - Higgins
- Middle: JW Holloway
- High: Whitehouse
Source: GTARMLS. This data may not be complete. We recommend contacting the local school district to confirm school assignments for this home.
- Loading
- Loading
