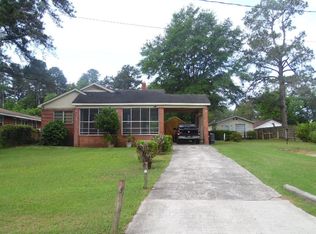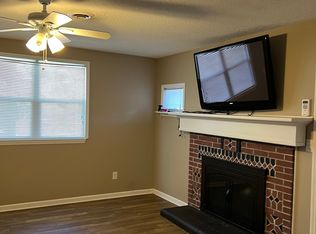Sold for $295,000
$295,000
507 BOY SCOUT Road, Augusta, GA 30909
5beds
3,471sqft
Single Family Residence
Built in 1962
-- sqft lot
$302,200 Zestimate®
$85/sqft
$3,142 Estimated rent
Home value
$302,200
$257,000 - $354,000
$3,142/mo
Zestimate® history
Loading...
Owner options
Explore your selling options
What's special
This spectacular home has 2 complete living areas with full kitchens. The original house has 3 bedrooms, formal living room with fireplace, formal dining room, 20x20 game room with bar. Beautiful hardwood floors and kitchen with new flooring, countertops, stainless steel appliances and much more. Additional 2 bedrooms, kitchen, living room with a full bath attached. Two new HVAC systems installed for both sections, updated water heaters and more. Private office located between main resident and additional living area with independent stand alone heating and cooling system. All brick construction with custom build BBQ grill and storage building. Home situated on 0.4 acre lot less than a block away from Tutt Middle School. The additional living area would be great as a mother in-law suite or income producing rental. Home being sold as-is
Zillow last checked: 8 hours ago
Listing updated: December 29, 2024 at 01:23am
Listed by:
Reginal Corley 706-267-3060,
RE/MAX Reinvented
Bought with:
Non Member
Non Member Office
Source: Hive MLS,MLS#: 520187
Facts & features
Interior
Bedrooms & bathrooms
- Bedrooms: 5
- Bathrooms: 3
- Full bathrooms: 2
- 1/2 bathrooms: 1
Primary bedroom
- Level: Main
- Dimensions: 14 x 12
Bedroom 2
- Level: Main
- Dimensions: 12 x 11
Bedroom 3
- Level: Main
- Dimensions: 12 x 10
Bedroom 4
- Level: Main
- Dimensions: 12 x 10
Bedroom 5
- Level: Main
- Dimensions: 13 x 12
Dining room
- Level: Main
- Dimensions: 12 x 12
Family room
- Level: Main
- Dimensions: 10 x 10
Great room
- Level: Main
- Dimensions: 21 x 20
Kitchen
- Description: Mother-in Law suite
- Level: Main
- Dimensions: 10 x 10
Kitchen
- Level: Main
- Dimensions: 15 x 11
Laundry
- Level: Main
- Dimensions: 9 x 9
Living room
- Description: Mother-in law suite
- Level: Main
- Dimensions: 10 x 10
Living room
- Level: Main
- Dimensions: 20 x 12
Office
- Level: Main
- Dimensions: 14 x 12
Heating
- Fireplace(s), Forced Air, Heat Pump, Natural Gas
Cooling
- Ceiling Fan(s), Central Air, Window Unit(s)
Appliances
- Included: Electric Range, Gas Water Heater, Vented Exhaust Fan
Features
- Eat-in Kitchen, Entrance Foyer, In-Law Floorplan
- Flooring: Carpet, Hardwood, Laminate, Vinyl
- Has basement: No
- Number of fireplaces: 1
- Fireplace features: Living Room
Interior area
- Total structure area: 3,471
- Total interior livable area: 3,471 sqft
Property
Parking
- Total spaces: 2
- Parking features: Attached Carport
- Carport spaces: 2
Features
- Levels: One
- Patio & porch: Front Porch
- Exterior features: Outdoor Grill
Lot
- Dimensions: 100x170x100x181
- Features: Other
Details
- Additional structures: Outbuilding
- Parcel number: 00000
Construction
Type & style
- Home type: SingleFamily
- Architectural style: A-Frame,Ranch
- Property subtype: Single Family Residence
Materials
- Brick, Vinyl Siding
- Roof: Composition
Condition
- New construction: No
- Year built: 1962
Utilities & green energy
- Water: Public
Community & neighborhood
Community
- Community features: Park, Street Lights
Location
- Region: Augusta
- Subdivision: None-1ri
Other
Other facts
- Listing agreement: Exclusive Right To Sell
- Listing terms: VA Loan,Conventional,FHA
Price history
| Date | Event | Price |
|---|---|---|
| 8/15/2024 | Sold | $295,000$85/sqft |
Source: | ||
| 7/16/2024 | Pending sale | $295,000$85/sqft |
Source: | ||
| 6/27/2024 | Price change | $295,000-6.3%$85/sqft |
Source: | ||
| 6/18/2024 | Price change | $315,000-6.4%$91/sqft |
Source: | ||
| 6/7/2024 | Price change | $336,500-10.3%$97/sqft |
Source: | ||
Public tax history
| Year | Property taxes | Tax assessment |
|---|---|---|
| 2024 | $1,062 +17.6% | $84,112 +4.4% |
| 2023 | $903 -9.9% | $80,576 +26.7% |
| 2022 | $1,002 -8.4% | $63,577 -1.5% |
Find assessor info on the county website
Neighborhood: West Augusta
Nearby schools
GreatSchools rating
- 4/10Merry Elementary SchoolGrades: PK-5Distance: 0.5 mi
- 3/10Tutt Middle SchoolGrades: 6-8Distance: 0.2 mi
- 2/10Westside High SchoolGrades: 9-12Distance: 2 mi
Schools provided by the listing agent
- Elementary: A Brian Merry
- Middle: Tutt
- High: Westside Comp. High
Source: Hive MLS. This data may not be complete. We recommend contacting the local school district to confirm school assignments for this home.
Get pre-qualified for a loan
At Zillow Home Loans, we can pre-qualify you in as little as 5 minutes with no impact to your credit score.An equal housing lender. NMLS #10287.
Sell for more on Zillow
Get a Zillow Showcase℠ listing at no additional cost and you could sell for .
$302,200
2% more+$6,044
With Zillow Showcase(estimated)$308,244

