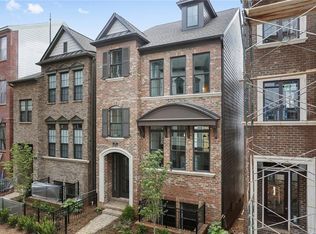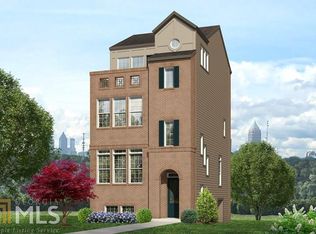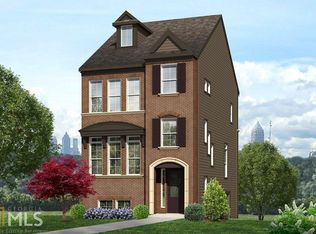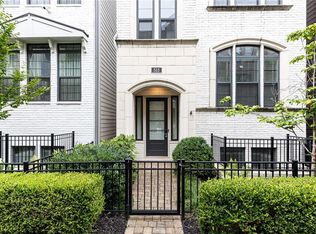$15K Incentive! Ask for Details! A one-of-a-kind new community offering convenience and luxury. The 3-sty "Samara" a desirable open floor plan featuring 3 bedroom/3full/1 half baths. Gourmet kit w/GE Monogram SS Appl & 36' range/vent hood. White cabs. Granite C-tops. Many upgrades thru-out. Gleaming hardwoods throughtout. 10 ft' ceilings on main. Walking distance from the new upscale Kroger, Target, Best Buy, Home Depot & Lindbergh Marta.
This property is off market, which means it's not currently listed for sale or rent on Zillow. This may be different from what's available on other websites or public sources.



