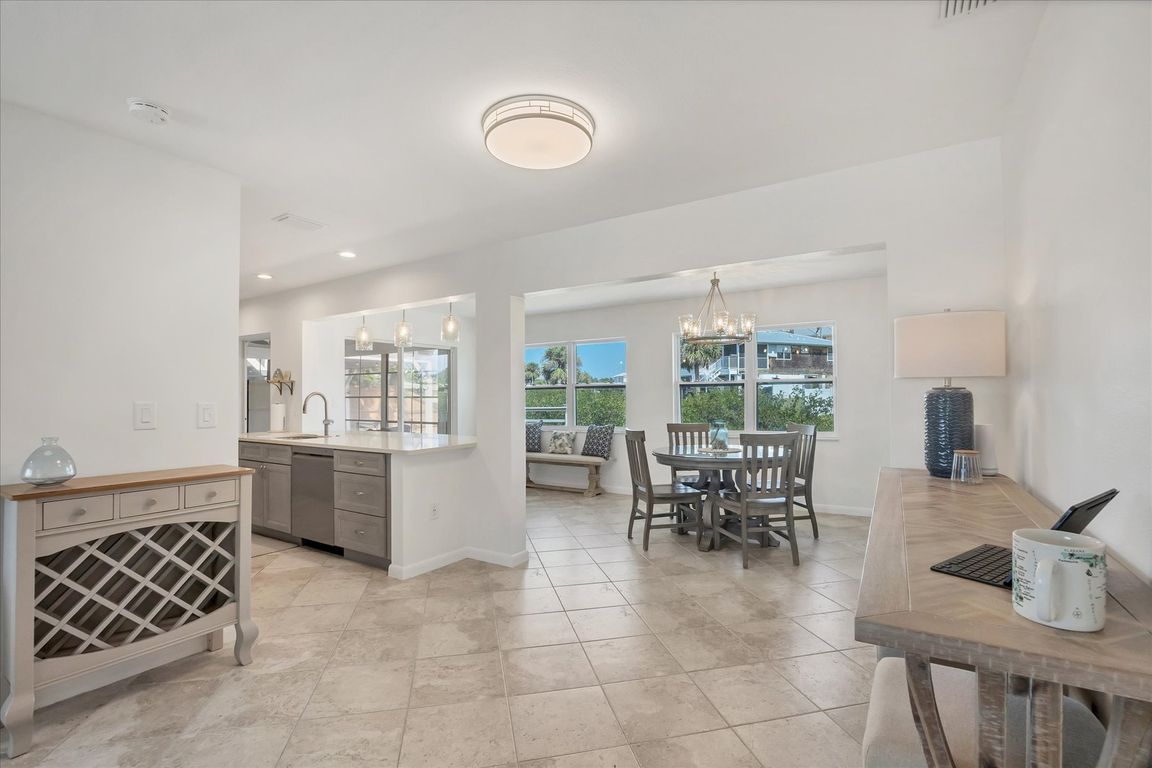
For salePrice cut: $30K (5/28)
$700,000
2beds
1,509sqft
507 Buena Vista Dr, Nokomis, FL 34275
2beds
1,509sqft
Single family residence
Built in 1971
8,895 sqft
1 Attached garage space
$464 price/sqft
What's special
Boatable canalPrivate backyard oasisSleek quartz countertopsTop-notch fixturesSophisticated designElegant tileMassive partially covered deck
Welcome to this stunningly remodeled home that offers the ultimate in outdoor living on a boatable canal for the Boating & Fishing Enthusiast, only 1.5 miles to the Intracoastal Waterway and Gulf of Mexico. The house blends modern luxury with classic style, featuring top-notch fixtures, elegant tile, and a sophisticated design ...
- 137 days
- on Zillow |
- 384 |
- 16 |
Source: Stellar MLS,MLS#: N6138119 Originating MLS: Venice
Originating MLS: Venice
Travel times
Kitchen
Living Room
Primary Bedroom
Zillow last checked: 7 hours ago
Listing updated: June 19, 2025 at 07:44am
Listing Provided by:
Janet Oberholtzer 484-798-7824,
MICHAEL SAUNDERS & COMPANY 941-485-5421
Source: Stellar MLS,MLS#: N6138119 Originating MLS: Venice
Originating MLS: Venice

Facts & features
Interior
Bedrooms & bathrooms
- Bedrooms: 2
- Bathrooms: 2
- Full bathrooms: 2
Rooms
- Room types: Bonus Room, Family Room
Primary bedroom
- Features: Ceiling Fan(s), Walk-In Closet(s)
- Level: First
- Area: 168 Square Feet
- Dimensions: 12x14
Bedroom 2
- Features: Ceiling Fan(s), Built-in Closet
- Level: First
- Area: 143 Square Feet
- Dimensions: 11x13
Balcony porch lanai
- Level: First
- Area: 924 Square Feet
- Dimensions: 22x42
Bonus room
- Features: Ceiling Fan(s), No Closet
- Level: First
- Area: 170 Square Feet
- Dimensions: 10x17
Dining room
- Level: First
- Area: 120 Square Feet
- Dimensions: 10x12
Family room
- Level: First
- Area: 190 Square Feet
- Dimensions: 10x19
Kitchen
- Level: First
- Area: 135 Square Feet
- Dimensions: 9x15
Living room
- Level: First
- Area: 247 Square Feet
- Dimensions: 13x19
Heating
- Central, Electric
Cooling
- Central Air
Appliances
- Included: Dishwasher, Disposal, Electric Water Heater, Microwave, Range, Refrigerator
- Laundry: In Garage
Features
- Ceiling Fan(s), Eating Space In Kitchen, Living Room/Dining Room Combo, Open Floorplan, Solid Wood Cabinets, Stone Counters, Walk-In Closet(s)
- Flooring: Carpet, Tile
- Doors: Outdoor Shower
- Windows: Blinds, Storm Window(s)
- Has fireplace: No
Interior area
- Total structure area: 2,342
- Total interior livable area: 1,509 sqft
Video & virtual tour
Property
Parking
- Total spaces: 1
- Parking features: Garage Door Opener, Workshop in Garage
- Attached garage spaces: 1
- Details: Garage Dimensions: 18x20
Features
- Levels: One
- Stories: 1
- Patio & porch: Deck, Rear Porch, Side Porch
- Exterior features: Lighting, Outdoor Shower, Rain Gutters
- Has view: Yes
- View description: Water, Canal
- Has water view: Yes
- Water view: Water,Canal
- Waterfront features: Canal Front, Saltwater Canal Access, Bridges - Fixed, No Wake Zone, Riprap
- Frontage length: Canal: 88
Lot
- Size: 8,895 Square Feet
- Dimensions: 90 x 109
- Features: In County, Landscaped, Level, Sidewalk
- Residential vegetation: Trees/Landscaped
Details
- Parcel number: 0384130026
- Zoning: RSF2
- Special conditions: None
Construction
Type & style
- Home type: SingleFamily
- Property subtype: Single Family Residence
Materials
- Block
- Foundation: Slab
- Roof: Metal
Condition
- New construction: No
- Year built: 1971
Utilities & green energy
- Sewer: Septic Tank
- Water: Public
- Utilities for property: Public
Community & HOA
Community
- Security: Security System Owned
- Subdivision: DONA BAY SHORES
HOA
- Has HOA: No
- Pet fee: $0 monthly
Location
- Region: Nokomis
Financial & listing details
- Price per square foot: $464/sqft
- Tax assessed value: $496,600
- Annual tax amount: $3,339
- Date on market: 3/31/2025
- Ownership: Fee Simple
- Total actual rent: 0
- Road surface type: Asphalt