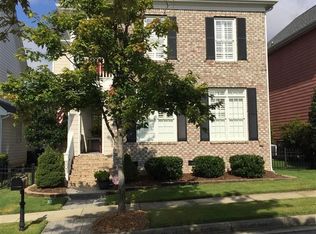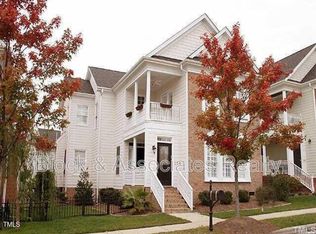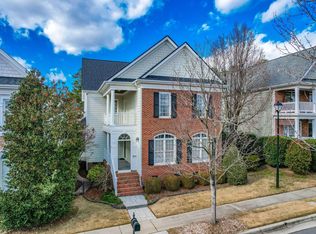Charming Charleston Home with First Floor Master Suite Located In Popular Carpenter Village. Meticulously Maintained. Stunning Custom Kitchen with Gas Range. Large Secondary Bedrooms and Loft. Two Large Front Porches and a Side Screened Porch. Beautiful Master Retreat with Updated Bath and Huge Walk-In Closet. Walk to Community Pool, Tennis Courts and Volleyball Courts. Fantastic location close to the Airport, RTP and Shopping. Best Schools in the Area
This property is off market, which means it's not currently listed for sale or rent on Zillow. This may be different from what's available on other websites or public sources.


