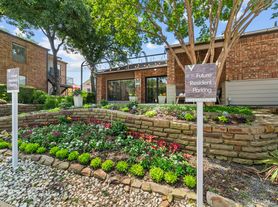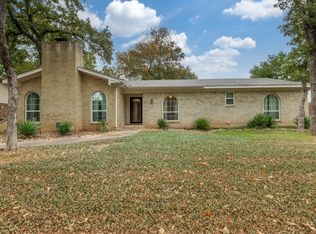"Charming 3-Bed Oasis with Fireplace in Grapevine 2,238 Sq Ft of Comfort!"
Welcome to 507 Crestview Dr, a charming haven in the heart of Grapevine, TX, where comfort meets style in a seamless embrace. This inviting 3-bedroom home spans an impressive 2,238 sq ft, offering ample space for relaxation and entertainment. As you step inside, you're greeted by a warm and cozy living area centered around a beautiful fireplace, perfect for unwinding during those cooler Texas evenings. The open-concept design flows effortlessly, making hosting gatherings a delightful experience. The well-appointed kitchen is a culinary dream, ready to inspire your inner chef with its spacious layout and modern conveniences. Each bedroom is a tranquil retreat, promising peaceful nights and restful mornings. The two full baths are elegantly designed, providing a touch of luxury to your daily routine. Nestled in a vibrant community, this home offers the best of both worldsserenity and convenience. With its prime location, you're just moments away from Grapevine's charming shops, delightful eateries, and scenic parks. Experience the perfect blend of comfort and lifestyle at 507 Crestview Dr, your new sanctuary awaits.
House for rent
$3,250/mo
507 Crestview Dr, Grapevine, TX 76051
3beds
2,238sqft
Price may not include required fees and charges.
Single family residence
Available now
No pets
Central air, ceiling fan
2 Attached garage spaces parking
Heat pump, fireplace
What's special
Modern conveniencesBeautiful fireplaceOpen-concept designSpacious layoutWell-appointed kitchen
- 1 day |
- -- |
- -- |
Travel times
Looking to buy when your lease ends?
Consider a first-time homebuyer savings account designed to grow your down payment with up to a 6% match & a competitive APY.
Facts & features
Interior
Bedrooms & bathrooms
- Bedrooms: 3
- Bathrooms: 2
- Full bathrooms: 2
Rooms
- Room types: Breakfast Nook, Dining Room, Master Bath, Mud Room, Pantry, Walk In Closet
Heating
- Heat Pump, Fireplace
Cooling
- Central Air, Ceiling Fan
Appliances
- Included: Dishwasher, Disposal, Microwave, Range Oven, Refrigerator
Features
- Ceiling Fan(s), Large Closets, Storage, Walk-In Closet(s)
- Flooring: Carpet
- Windows: Window Coverings
- Has fireplace: Yes
Interior area
- Total interior livable area: 2,238 sqft
Property
Parking
- Total spaces: 2
- Parking features: Attached
- Has attached garage: Yes
- Details: Contact manager
Details
- Parcel number: 02388359
Construction
Type & style
- Home type: SingleFamily
- Property subtype: Single Family Residence
Condition
- Year built: 1981
Community & HOA
Location
- Region: Grapevine
Financial & listing details
- Lease term: Lease: 12month Shortly lease lengths are possible with additional fees. Deposit: 3250
Price history
| Date | Event | Price |
|---|---|---|
| 11/15/2025 | Listed for rent | $3,250$1/sqft |
Source: Zillow Rentals | ||

