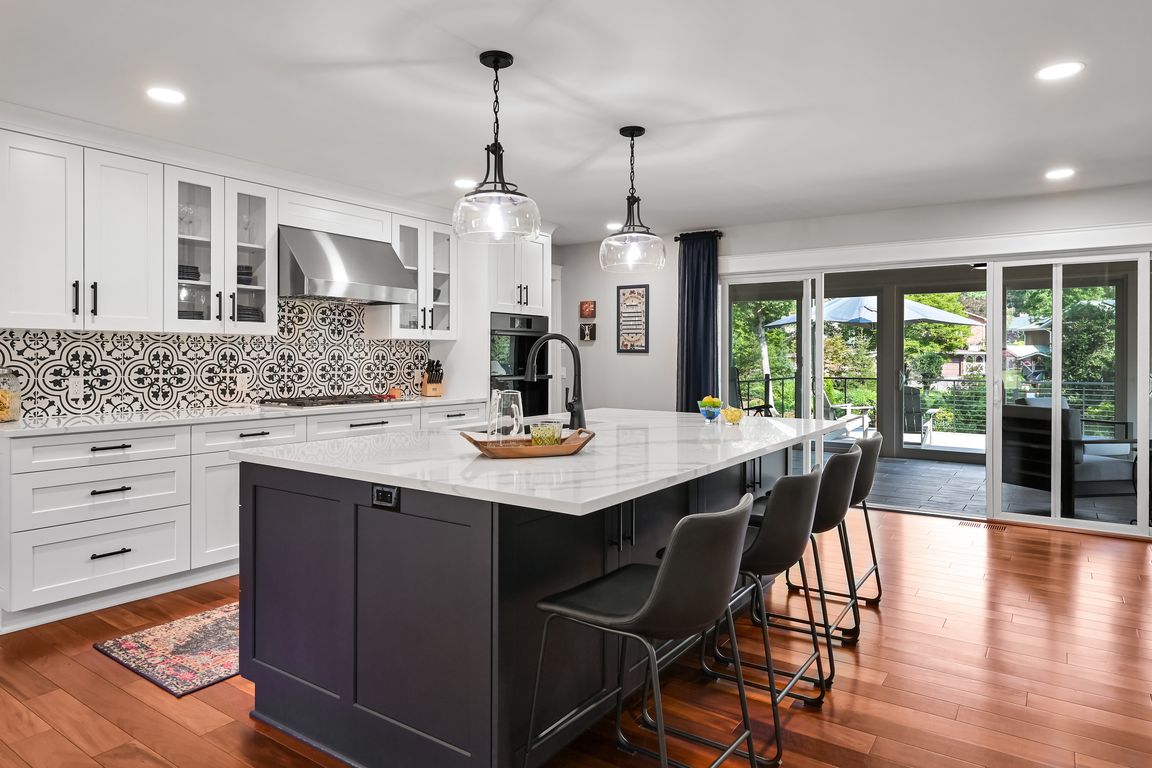
ActivePrice cut: $30K (10/9)
$965,000
5beds
4,310sqft
507 Fenwick Ct, Hendersonville, NC 28739
5beds
4,310sqft
Single family residence
Built in 1980
0.83 Acres
2 Garage spaces
$224 price/sqft
$300 annually HOA fee
What's special
Welcome home to this stunningly remodeled 5-bed, 3-bath Crooked Creek classic! Located minutes from downtown Hendersonville, 507 Fenwick Ct is the place with ALL the space! Featuring a show-stopping designer kitchen, richly appointed baths, and gorgeous hardwood floors...the features are just too many to mention! Main level offers two cozy, comfortable living ...
- 90 days |
- 498 |
- 14 |
Source: Canopy MLS as distributed by MLS GRID,MLS#: 4283171
Travel times
Kitchen
Living Room
Enclosed Patio
Zillow last checked: 7 hours ago
Listing updated: October 12, 2025 at 12:06pm
Listing Provided by:
Hilton Swing hilton@swingrealty.com,
Coldwell Banker Advantage
Source: Canopy MLS as distributed by MLS GRID,MLS#: 4283171
Facts & features
Interior
Bedrooms & bathrooms
- Bedrooms: 5
- Bathrooms: 3
- Full bathrooms: 3
- Main level bedrooms: 1
Primary bedroom
- Features: Walk-In Closet(s)
- Level: Upper
Bedroom s
- Level: Main
Bedroom s
- Level: Upper
Bedroom s
- Level: Upper
Bedroom s
- Level: Upper
Bathroom full
- Level: Main
Bathroom full
- Level: Upper
Den
- Level: Main
Dining area
- Level: Main
Kitchen
- Features: Kitchen Island, Open Floorplan
- Level: Main
Living room
- Features: Built-in Features
- Level: Main
Recreation room
- Level: Basement
Sunroom
- Level: Main
Heating
- Baseboard, Natural Gas
Cooling
- Central Air
Appliances
- Included: Microwave, Electric Oven, Exhaust Hood, Gas Cooktop, Refrigerator with Ice Maker
- Laundry: Electric Dryer Hookup, Main Level, Washer Hookup
Features
- Built-in Features, Kitchen Island, Open Floorplan, Walk-In Closet(s)
- Flooring: Carpet, Tile, Wood
- Basement: Basement Shop,Daylight,Partially Finished,Walk-Out Access,Walk-Up Access
- Attic: Pull Down Stairs
- Fireplace features: Bonus Room, Gas Log, Living Room
Interior area
- Total structure area: 3,406
- Total interior livable area: 4,310 sqft
- Finished area above ground: 3,406
- Finished area below ground: 904
Property
Parking
- Total spaces: 2
- Parking features: Garage Faces Side, Garage on Main Level
- Garage spaces: 2
Features
- Levels: Two
- Stories: 2
- Patio & porch: Deck, Glass Enclosed, Rear Porch
- Fencing: Partial
Lot
- Size: 0.83 Acres
- Features: Cul-De-Sac, Level, Open Lot
Details
- Parcel number: 108038
- Zoning: R-40
- Special conditions: Standard
Construction
Type & style
- Home type: SingleFamily
- Architectural style: Colonial,Traditional
- Property subtype: Single Family Residence
Materials
- Brick Full
- Roof: Shingle
Condition
- New construction: No
- Year built: 1980
Utilities & green energy
- Sewer: Septic Installed
- Water: City
- Utilities for property: Electricity Connected, Underground Utilities
Community & HOA
Community
- Features: Golf, Recreation Area
- Subdivision: Crooked Creek
HOA
- Has HOA: Yes
- HOA fee: $300 annually
- HOA name: Crooked Creek POA
Location
- Region: Hendersonville
- Elevation: 2000 Feet
Financial & listing details
- Price per square foot: $224/sqft
- Tax assessed value: $667,000
- Annual tax amount: $3,475
- Date on market: 7/30/2025
- Listing terms: Cash,Conventional
- Electric utility on property: Yes
- Road surface type: Asphalt, Paved