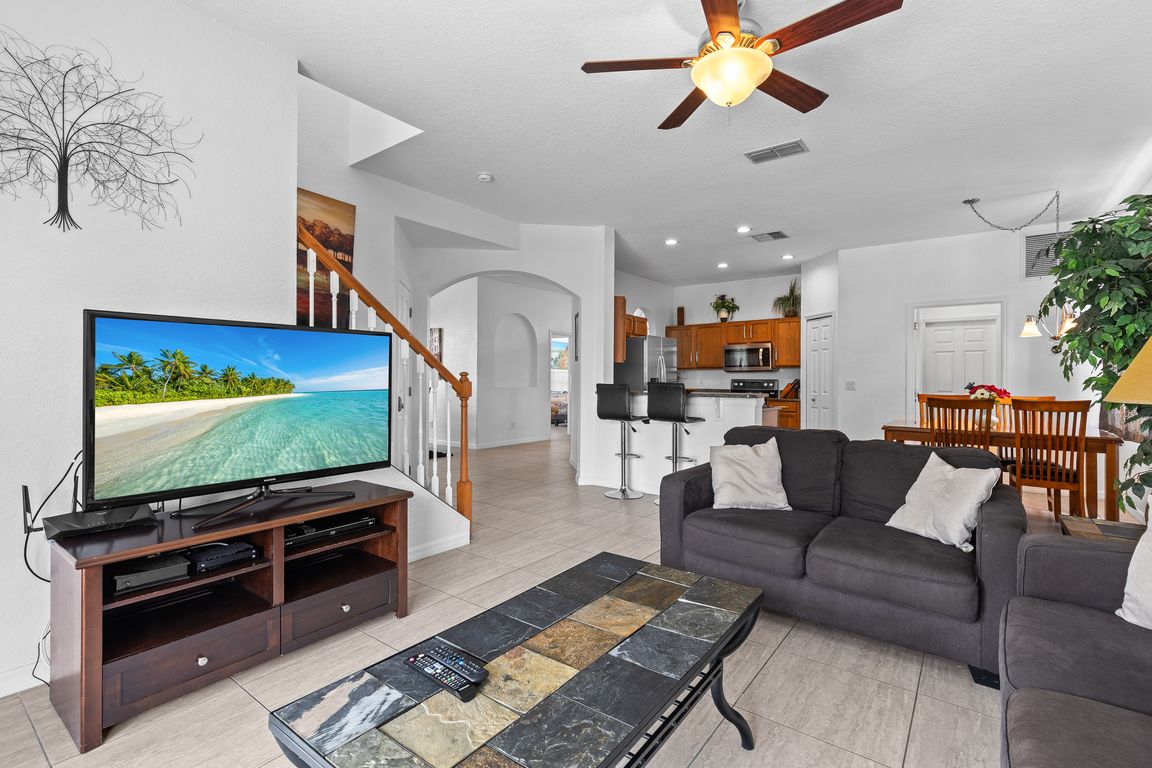Open: Sat 11am-2pm

For salePrice cut: $8K (9/3)
$472,000
5beds
2,381sqft
507 Gleneagles Dr, Davenport, FL 33897
5beds
2,381sqft
Single family residence
Built in 2000
5,998 sqft
2 Attached garage spaces
$198 price/sqft
$50 monthly HOA fee
What's special
Expansive covered lanaiAbundance of natural lightEn-suite bathroomGranite countertopsLarge family roomResurfaced pool and spaCeiling fans
Welcome to your dream golf-view retreat in the heart of Davenport’s sought-after Highlands Reserve community. This beautifully maintained, fully furnished home offers a rare combination of privacy, west-facing sunset views, and direct vistas of the pristine golf course—creating a peaceful, turn-key escape whether you're relocating, investing, or searching for a short-term ...
- 99 days |
- 778 |
- 41 |
Likely to sell faster than
Source: Stellar MLS,MLS#: O6328510 Originating MLS: Orlando Regional
Originating MLS: Orlando Regional
Travel times
Family Room
Kitchen
Primary Bedroom
Zillow last checked: 7 hours ago
Listing updated: October 25, 2025 at 12:11pm
Listing Provided by:
Simi Lakhani 407-408-7393,
KELLER WILLIAMS CLASSIC 407-292-5400
Source: Stellar MLS,MLS#: O6328510 Originating MLS: Orlando Regional
Originating MLS: Orlando Regional

Facts & features
Interior
Bedrooms & bathrooms
- Bedrooms: 5
- Bathrooms: 3
- Full bathrooms: 3
Primary bedroom
- Description: Room3
- Features: Walk-In Closet(s)
- Level: Second
- Area: 221 Square Feet
- Dimensions: 13x17
Kitchen
- Description: Room2
- Level: First
- Area: 108 Square Feet
- Dimensions: 9x12
Living room
- Description: Room1
- Level: First
- Area: 221 Square Feet
- Dimensions: 13x17
Heating
- Central
Cooling
- Central Air
Appliances
- Included: Dishwasher, Dryer, Microwave, Range, Refrigerator, Washer
- Laundry: Inside, Laundry Room
Features
- Ceiling Fan(s), Open Floorplan, PrimaryBedroom Upstairs, Walk-In Closet(s)
- Flooring: Carpet, Ceramic Tile
- Doors: Sliding Doors
- Has fireplace: No
Interior area
- Total structure area: 2,815
- Total interior livable area: 2,381 sqft
Video & virtual tour
Property
Parking
- Total spaces: 2
- Parking features: Garage - Attached
- Attached garage spaces: 2
- Details: Garage Dimensions: 20x18
Features
- Levels: Two
- Stories: 2
- Patio & porch: Enclosed, Patio, Screened
- Exterior features: Irrigation System, Sidewalk, Tennis Court(s)
- Has private pool: Yes
- Pool features: Child Safety Fence, Gunite, Heated, In Ground, Screen Enclosure
- Has spa: Yes
- Spa features: Heated, In Ground
- Has view: Yes
- View description: Golf Course
Lot
- Size: 5,998 Square Feet
- Dimensions: 50 x 120
- Features: Landscaped, Near Golf Course, On Golf Course, Sidewalk
Details
- Parcel number: 262523999995001390
- Special conditions: None
Construction
Type & style
- Home type: SingleFamily
- Property subtype: Single Family Residence
Materials
- Block, Stucco
- Foundation: Slab
- Roof: Shingle
Condition
- New construction: No
- Year built: 2000
Utilities & green energy
- Sewer: Public Sewer
- Water: Public
- Utilities for property: Cable Available, Street Lights
Community & HOA
Community
- Features: Deed Restrictions, Golf Carts OK, Golf, Playground, Pool, Sidewalks, Tennis Court(s)
- Subdivision: HIGHLANDS RESERVE PH 03A & 03B
HOA
- Has HOA: Yes
- Amenities included: Clubhouse, Golf Course, Playground, Pool, Tennis Court(s)
- Services included: Community Pool, Maintenance Grounds, Manager
- HOA fee: $50 monthly
- HOA name: management
- Pet fee: $0 monthly
Location
- Region: Davenport
Financial & listing details
- Price per square foot: $198/sqft
- Tax assessed value: $402,581
- Annual tax amount: $5,970
- Date on market: 7/22/2025
- Listing terms: Cash,Conventional,FHA,USDA Loan,VA Loan
- Ownership: Fee Simple
- Total actual rent: 0
- Road surface type: Paved, Asphalt