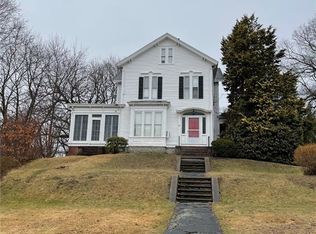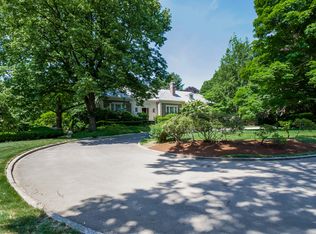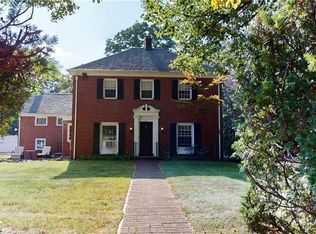Unique Private Brick & Slate Georgian Colonial is set on over a acre of private grounds. The home was designed by Harry Ramsey of Boston and landscape was designed by the renowned Landscape architect Olmsted design firm known throughout the country. Some of his clients The White House, Central Park,Stanford University to name a few This home has fine architectural details and exquisite mill work. The living room has a marble fireplace and beautiful hardwoods under the carpet. Hardwoods are in most if not all rooms, there is canvas on most walls. the library has hand carved linen moldings and a dry bar, dining room, kitchen and breakfast room. Upstairs has 4 beds and 3 full baths, 2 of the 4 bedrooms have a full bath. All baths have radiant heat in the floors over 4,000 sq ft of above living space and a additional 2,000 ft below featuring a large family room with stone fireplace walks out to a private back yard with mature plantings it also has a wet bar, wine cellar a billiard room, a
This property is off market, which means it's not currently listed for sale or rent on Zillow. This may be different from what's available on other websites or public sources.



