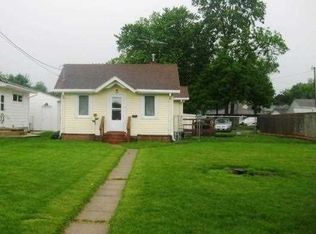Spacious ranch on a large corner lot. Formal living room, formal dining, main floor family room with fireplace, and eat in kitchen. Newer windows, furnace, AC, and water heater. The downstairs has a huge family room and a workshop with ample storage. Enjoy the outdoors with the covered patio, fenced yard, double garage, and storage shed. This home shows pride of ownership and is a great value.
This property is off market, which means it's not currently listed for sale or rent on Zillow. This may be different from what's available on other websites or public sources.

