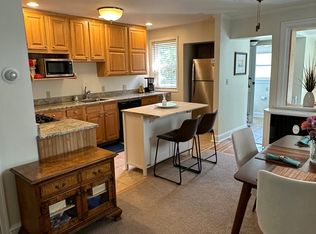Sold for $500,000 on 10/30/25
$500,000
507 Homewood Ave, Narberth, PA 19072
3beds
1,596sqft
Single Family Residence
Built in 1925
3,164 Square Feet Lot
$500,200 Zestimate®
$313/sqft
$2,547 Estimated rent
Home value
$500,200
$470,000 - $530,000
$2,547/mo
Zestimate® history
Loading...
Owner options
Explore your selling options
What's special
Discover the charm of Narberth living at 507 Homewood Avenue, nestled in an adorable cul-de-sac in the borough's heart. This delightful residence offers 1,596 square feet of living space, featuring three spacious bedrooms and an updated full bathroom. Revel in the modern comforts of this home, including air conditioning and a full basement, which provides ample space for storage or future projects. The updated kitchen serves as the heart of the home, perfect for culinary adventures, while the warm glow of hardwood floors extends throughout the living spaces. Enjoy the convenience of a driveway and a one-car garage, ensuring ample parking and storage solutions. This property offers a perfect blend of privacy and community feel. The location is unbeatable, with the vibrant downtown Narberth and Suburban Square just a stroll away. Enjoy the perks of urban living—whether you're dining out, shopping, or commuting, everything is within reach. Experience the perfect blend of historic charm and modern amenities in this stunning home. Whether you're a first-time buyer or looking to embrace the Narberth lifestyle, 507 Homewood Avenue offers a unique opportunity to make this community your home.
Zillow last checked: 8 hours ago
Listing updated: November 03, 2025 at 05:25am
Listed by:
Lavinia Smerconish 610-615-5400,
Compass RE,
Listing Team: Lavinia Smerconish, Co-Listing Agent: Sarah G Freedman 610-420-9748,
Compass RE
Bought with:
Lindsay Neuman, RS342704
Compass RE
Source: Bright MLS,MLS#: PAMC2149068
Facts & features
Interior
Bedrooms & bathrooms
- Bedrooms: 3
- Bathrooms: 1
- Full bathrooms: 1
Basement
- Area: 200
Heating
- Radiator, Natural Gas
Cooling
- Ductless, Electric
Appliances
- Included: Gas Water Heater
- Laundry: In Basement
Features
- Flooring: Hardwood
- Basement: Exterior Entry
- Has fireplace: No
Interior area
- Total structure area: 1,796
- Total interior livable area: 1,596 sqft
- Finished area above ground: 1,596
Property
Parking
- Total spaces: 3
- Parking features: Garage Faces Front, Garage Door Opener, Detached, Driveway
- Garage spaces: 1
- Uncovered spaces: 2
Accessibility
- Accessibility features: None
Features
- Levels: Three
- Stories: 3
- Pool features: None
Lot
- Size: 3,164 sqft
- Dimensions: 25.00 x 0.00
Details
- Additional structures: Above Grade
- Parcel number: 120001912002
- Zoning: RESIDENTIAL
- Special conditions: Standard
Construction
Type & style
- Home type: SingleFamily
- Architectural style: Traditional
- Property subtype: Single Family Residence
- Attached to another structure: Yes
Materials
- Masonry
- Foundation: Active Radon Mitigation, Brick/Mortar
Condition
- New construction: No
- Year built: 1925
Utilities & green energy
- Sewer: Public Sewer
- Water: Public
Community & neighborhood
Location
- Region: Narberth
- Subdivision: None Available
- Municipality: NARBERTH BORO
Other
Other facts
- Listing agreement: Exclusive Agency
- Ownership: Fee Simple
Price history
| Date | Event | Price |
|---|---|---|
| 10/30/2025 | Sold | $500,000-2.9%$313/sqft |
Source: | ||
| 9/24/2025 | Contingent | $515,000$323/sqft |
Source: | ||
| 9/12/2025 | Price change | $515,000-2.5%$323/sqft |
Source: | ||
| 8/8/2025 | Price change | $528,000-2.2%$331/sqft |
Source: | ||
| 7/29/2025 | Listed for sale | $540,000+13.7%$338/sqft |
Source: | ||
Public tax history
| Year | Property taxes | Tax assessment |
|---|---|---|
| 2024 | $6,917 | $147,520 |
| 2023 | $6,917 -0.4% | $147,520 |
| 2022 | $6,942 +6.8% | $147,520 |
Find assessor info on the county website
Neighborhood: 19072
Nearby schools
GreatSchools rating
- 7/10Welsh Valley Middle SchoolGrades: 5-8Distance: 1.5 mi
- 10/10Lower Merion High SchoolGrades: 9-12Distance: 0.6 mi
- 7/10Belmont Hills El SchoolGrades: K-4Distance: 1.9 mi
Schools provided by the listing agent
- District: Lower Merion
Source: Bright MLS. This data may not be complete. We recommend contacting the local school district to confirm school assignments for this home.

Get pre-qualified for a loan
At Zillow Home Loans, we can pre-qualify you in as little as 5 minutes with no impact to your credit score.An equal housing lender. NMLS #10287.
Sell for more on Zillow
Get a free Zillow Showcase℠ listing and you could sell for .
$500,200
2% more+ $10,004
With Zillow Showcase(estimated)
$510,204