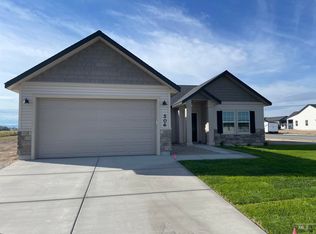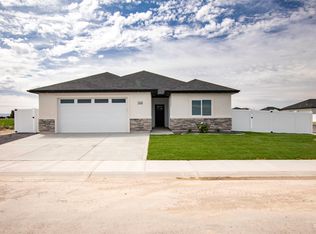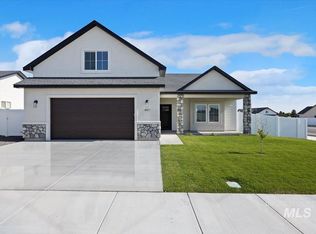Sold
Price Unknown
507 Jesse Ave, Twin Falls, ID 83301
4beds
3baths
1,901sqft
Single Family Residence
Built in 2025
7,405.2 Square Feet Lot
$442,800 Zestimate®
$--/sqft
$2,456 Estimated rent
Home value
$442,800
$390,000 - $505,000
$2,456/mo
Zestimate® history
Loading...
Owner options
Explore your selling options
What's special
Welcome home to this beautifully crafted 4-bedroom, 2.5-bath house nestled on a corner lot in this peaceful neighborhood. Thoughtful attention was paid to every detail, from the quartz countertops and sills to the custom cabinetry throughout. The living room features a stunning Italian marble fireplace, perfect for cozy evenings. The versatile bonus room is a blank canvas, ready to be transformed into a home office, playroom, or the ideal setup for your next movie night. Whether you're entertaining or unwinding, this home delivers comfort and style. Fully fenced with a sprinkler system. Sod will be installed before closing. Outdoor lovers are just a short drive away from Dierkes Lake Park, and families will appreciate the nearby South Hills Middle School. With quality construction and an innovative layout, this home hits the sweet spot of function and charm at an attractive price point.
Zillow last checked: 8 hours ago
Listing updated: July 17, 2025 at 10:06am
Listed by:
Carolina Driever 208-521-0507,
Keller Williams Sun Valley Southern Idaho
Bought with:
Walt Hess
Gem State Realty Inc
Source: IMLS,MLS#: 98948080
Facts & features
Interior
Bedrooms & bathrooms
- Bedrooms: 4
- Bathrooms: 3
- Main level bathrooms: 1
- Main level bedrooms: 2
Primary bedroom
- Level: Main
Bedroom 2
- Level: Main
Bedroom 3
- Level: Upper
Bedroom 4
- Level: Upper
Dining room
- Level: Main
Family room
- Level: Upper
Kitchen
- Level: Main
Living room
- Level: Main
Office
- Level: Main
Heating
- Forced Air, Natural Gas
Cooling
- Central Air
Appliances
- Included: Gas Water Heater, Tank Water Heater, Disposal, Microwave, Oven/Range Freestanding
Features
- Bath-Master, Bed-Master Main Level, Great Room, Double Vanity, Walk-In Closet(s), Pantry, Kitchen Island, Quartz Counters, Number of Baths Main Level: 1, Number of Baths Upper Level: 1
- Has basement: No
- Number of fireplaces: 1
- Fireplace features: One
Interior area
- Total structure area: 1,901
- Total interior livable area: 1,901 sqft
- Finished area above ground: 1,901
- Finished area below ground: 0
Property
Parking
- Total spaces: 2
- Parking features: Attached, Driveway
- Attached garage spaces: 2
- Has uncovered spaces: Yes
Features
- Levels: Two
- Fencing: Full
Lot
- Size: 7,405 sqft
- Dimensions: 107 x 72
- Features: Standard Lot 6000-9999 SF, Sidewalks, Corner Lot, Auto Sprinkler System, Full Sprinkler System
Details
- Parcel number: RPT52050140020A
Construction
Type & style
- Home type: SingleFamily
- Property subtype: Single Family Residence
Materials
- Frame, Stone, Stucco
- Foundation: Crawl Space
- Roof: Composition
Condition
- New Construction
- New construction: Yes
- Year built: 2025
Details
- Builder name: Desert View Homes
Utilities & green energy
- Water: Public
- Utilities for property: Sewer Connected
Community & neighborhood
Location
- Region: Twin Falls
- Subdivision: Sundance-Twin Falls
HOA & financial
HOA
- Has HOA: Yes
- HOA fee: $60 annually
Other
Other facts
- Listing terms: Cash,Consider All,Conventional,FHA,VA Loan
- Ownership: Fee Simple
Price history
Price history is unavailable.
Public tax history
Tax history is unavailable.
Neighborhood: 83301
Nearby schools
GreatSchools rating
- 2/10Oregon Trail Elementary SchoolGrades: PK-5Distance: 1.7 mi
- 3/10South Hills Middle SchoolGrades: 6-8Distance: 0.1 mi
- 8/10Twin Falls Senior High SchoolGrades: 9-12Distance: 3.9 mi
Schools provided by the listing agent
- Elementary: Lincoln
- Middle: South Hills
- High: Twin Falls
- District: Twin Falls School District #411
Source: IMLS. This data may not be complete. We recommend contacting the local school district to confirm school assignments for this home.


