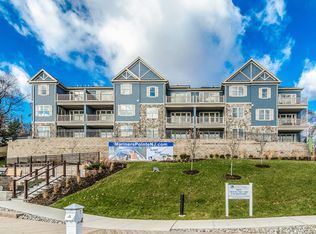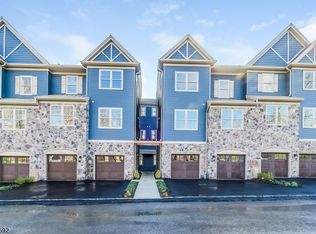GET READY FOR SUMMER! Desirable end-unit Regatta model Townhome built in 2018. Enjoy panoramic year round views of Lake Hopatcong. Offers deeded boat slip, community pavilion, with sun deck, BBQ, and much more. High-end kitchen with stainless appliances, quartz counter tops, and tiled backslash. Bargello flooring throughout. Huge master bedroom with master bathroom and spacious walk-in closet. Great opportunity to own a luxury home on NJ's largest recreational lake. Close to highways (80/10/46), train with NYC direct transit, restaurants, state park, and schools.
This property is off market, which means it's not currently listed for sale or rent on Zillow. This may be different from what's available on other websites or public sources.

