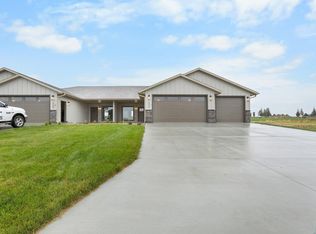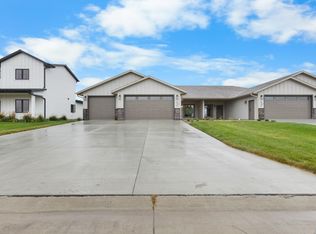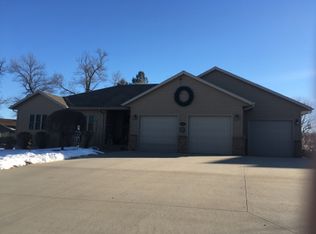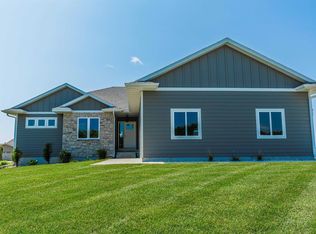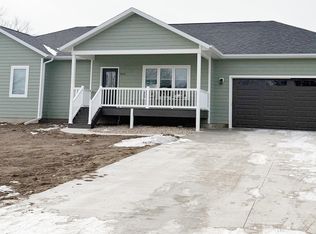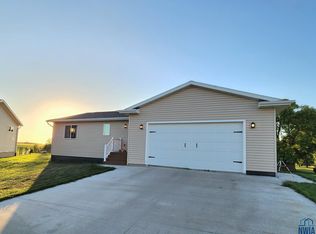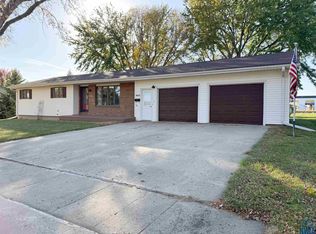Home with River Views & Modern Comforts! Gorgeous two-story home in a growing neighborhood with a beautiful river view out front! Thoughtfully designed with 5 bedrooms, 3 baths, and main-floor laundry, this home blends modern style with everyday convenience. Step through the contemporary front door into a bright and airy entryway featuring 9-foot ceilings. The open living space welcomes you with a show-stopping electric fireplace surrounded by custom detailing, a sliding door to the backyard, and a gorgeous kitchen with granite countertops, an oversized quartz island, a walk-in pantry, and custom cabinetry. Appliances included! The main-floor primary suite is a retreat, offering a spa-like ensuite with a soaker tub, a walk-in tiled shower, dual vanities, and heated flooring! The spacious walk-in closet even connects to the laundry room for extra convenience. Also on the main floor: a second bedroom/office, a cozy sitting area under a custom-built oak floating staircase, a half bath, and a laundry room with a sink. Upstairs, you'll find a flex space for additional living plus three bedrooms, including two that share an oversized Jack-and-Jill bathroom. Outside, enjoy stylish landscaping, a sprinkler system, and an oversized 3-stall garage with an epoxy floor—perfect as an extension of your home. Located in the charming town of Rock Rapids, just 29 miles from Sioux Falls, you'll love the small-town feel with big-city access. Plus, take advantage of a 5-year tax abatement on $75,000 of the home’s assessed value! This home is truly a must-see!
For sale
$597,500
507 Mill Pond Rd, Rock Rapids, IA 51246
5beds
3baths
2,772sqft
Est.:
Single Family Residence, Residential
Built in 2024
0.34 Acres Lot
$574,900 Zestimate®
$216/sqft
$-- HOA
What's special
Modern styleEpoxy floorFlex spaceHeated flooringRiver viewWalk-in pantryGorgeous kitchen
- 124 days |
- 379 |
- 8 |
Zillow last checked: 8 hours ago
Listing updated: January 08, 2026 at 07:08am
Listed by:
Brit Whalen,
Coldwell Banker Empire Realty,
David E Foltz,
Sieperda/Foltz Ins. & Real Est
Source: Northwest Iowa Regional BOR,MLS#: 830500
Tour with a local agent
Facts & features
Interior
Bedrooms & bathrooms
- Bedrooms: 5
- Bathrooms: 3
- Main level bathrooms: 1
- Main level bedrooms: 2
Rooms
- Room types: Living Room, Family, Dining, Kitchen, Master, Bedroom, Other, Laundry, Full Bath
Heating
- Forced Air
Cooling
- Central Air
Appliances
- Included: Water Softener: None
- Laundry: Main Level
Features
- Kitchen Island
- Basement: None
Interior area
- Total structure area: 2,772
- Total interior livable area: 2,772 sqft
- Finished area above ground: 2,772
- Finished area below ground: 0
Video & virtual tour
Property
Parking
- Total spaces: 3
- Parking features: Attached, Oversized, Concrete
- Attached garage spaces: 3
Features
- Levels: Two
- Stories: 2
- Patio & porch: Patio
Lot
- Size: 0.34 Acres
- Features: Landscaped, Lawn Sprinkler System
Details
- Parcel number: 350000124882400
Construction
Type & style
- Home type: SingleFamily
- Property subtype: Single Family Residence, Residential
Materials
- Brick, Hardboard
- Roof: Shingle
Condition
- To Be Built
- New construction: No
- Year built: 2024
Utilities & green energy
- Sewer: Public Sewer
- Water: City
Community & HOA
Community
- Security: Smoke Detector(s)
Location
- Region: Rock Rapids
Financial & listing details
- Price per square foot: $216/sqft
- Tax assessed value: $246,350
- Annual tax amount: $22
- Price range: $597.5K - $597.5K
- Date on market: 10/1/2025
Estimated market value
$574,900
$546,000 - $604,000
$2,738/mo
Price history
Price history
| Date | Event | Price |
|---|---|---|
| 10/1/2025 | Listed for sale | $597,500-6.6%$216/sqft |
Source: | ||
| 10/1/2025 | Listing removed | $639,700$231/sqft |
Source: | ||
| 3/6/2025 | Price change | $639,700-3%$231/sqft |
Source: | ||
| 9/17/2024 | Listed for sale | $659,700+1.5%$238/sqft |
Source: | ||
| 9/9/2024 | Listing removed | $649,900$234/sqft |
Source: | ||
Public tax history
Public tax history
| Year | Property taxes | Tax assessment |
|---|---|---|
| 2024 | $22 | $246,350 +16001.3% |
| 2023 | -- | $1,530 |
Find assessor info on the county website
BuyAbility℠ payment
Est. payment
$2,984/mo
Principal & interest
$2317
Property taxes
$458
Home insurance
$209
Climate risks
Neighborhood: 51246
Nearby schools
GreatSchools rating
- 9/10Central Lyon Elementary SchoolGrades: PK-6Distance: 0.4 mi
- NACentral Lyon Middle SchoolGrades: 5-8Distance: 0.4 mi
- 9/10Central Lyon Senior High SchoolGrades: 7-12Distance: 0.5 mi
Schools provided by the listing agent
- Elementary: Rock Rapids
- Middle: Rock Rapids
- High: Central Lyon
Source: Northwest Iowa Regional BOR. This data may not be complete. We recommend contacting the local school district to confirm school assignments for this home.
- Loading
- Loading
