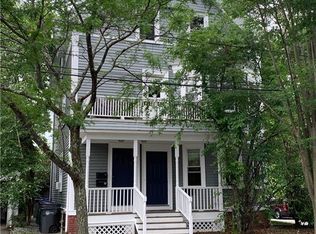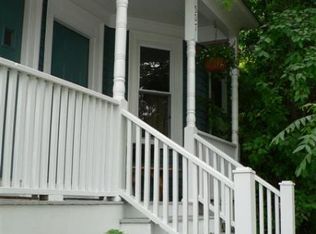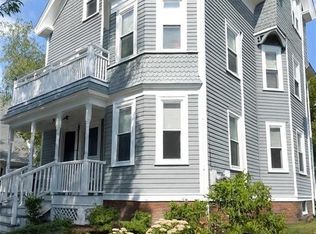Sold for $350,000 on 11/14/25
$350,000
507 Morris Ave #3, Providence, RI 02906
2beds
1,040sqft
Condo
Built in 1910
-- sqft lot
$350,700 Zestimate®
$337/sqft
$2,353 Estimated rent
Home value
$350,700
$316,000 - $389,000
$2,353/mo
Zestimate® history
Loading...
Owner options
Explore your selling options
What's special
Pristine condo in desirable Hope Village. Quiet location but one block to Hope St. shops, restaurants and amenities. Very bright with skylights, hardwood floors throughout, granite and stainless eat-in kitchen with gas cooking, dishwasher. Central A/C, jacuzzi tub, washer & drier, thermopane windows, garage space plus one driveway parking spot. Building beautifully maintained. Pet friendly too. A great place to live!
Facts & features
Interior
Bedrooms & bathrooms
- Bedrooms: 2
- Bathrooms: 1
- Full bathrooms: 1
Heating
- Forced air, Gas
Appliances
- Laundry: In Building
Features
- Basement: Partially finished
Interior area
- Total interior livable area: 1,040 sqft
Property
Parking
- Parking features: Garage - Attached
Features
- Exterior features: Other
Details
- Parcel number: PROVM7L10U3
Construction
Type & style
- Home type: Condo
Materials
- Frame
- Roof: Asphalt
Condition
- Year built: 1910
Utilities & green energy
- Electric: 100 Amps
- Sewer: Connected, In Fee, Municipal
Community & neighborhood
Location
- Region: Providence
HOA & financial
HOA
- Has HOA: Yes
- HOA fee: $220 monthly
Other
Other facts
- Cooling: Central Air
- FinishedFloor: Hardwood
- GarageDesc: Detached
- HotWater: Gas
- Insulation: Ceiling
- PetsAllowed: 1
- PropertyType: Condominium
- Sewer: Connected, In Fee, Municipal
- SubsidizedHousing: 0
- UnderConstruction: 0
- WaterSupply: Connected, In Fee, Municipal
- BasementType: Full
- Exterior: Clapboard
- HeatingFuel: Gas
- Plumbing: Mixed
- Electric: 100 Amps
- Type: Other
- BasementAccess: Interior Only
- BasementFinish: Unfinished
- FoundationType: Mixed
- Wall: Plaster
- Access: Third Floor or higher Access
- ApxHeatCost: 1201-1500
- Laundry: In Building
- HeatingSystem: Forced Water, Central Air, Gas Connected
- PetsAllowDesc: No Restrictions
- Interior: Stairs
- TimeShareYN: 0
Price history
| Date | Event | Price |
|---|---|---|
| 11/14/2025 | Sold | $350,000-6.7%$337/sqft |
Source: Public Record | ||
| 8/28/2025 | Price change | $375,000-6.2%$361/sqft |
Source: | ||
| 8/12/2025 | Price change | $399,900-5.9%$385/sqft |
Source: | ||
| 7/31/2025 | Listed for sale | $425,000+46.6%$409/sqft |
Source: | ||
| 5/31/2022 | Sold | $290,000+19.8%$279/sqft |
Source: Public Record | ||
Public tax history
| Year | Property taxes | Tax assessment |
|---|---|---|
| 2025 | $6,474 +3.9% | $443,400 +30.6% |
| 2024 | $6,232 +3.1% | $339,600 |
| 2023 | $6,045 | $339,600 |
Find assessor info on the county website
Neighborhood: Blackstone
Nearby schools
GreatSchools rating
- 7/10Martin Luther King Elementary SchoolGrades: PK-5Distance: 0.8 mi
- 4/10Nathan Bishop Middle SchoolGrades: 6-8Distance: 0.4 mi
- 1/10Hope High SchoolGrades: 9-12Distance: 0.9 mi

Get pre-qualified for a loan
At Zillow Home Loans, we can pre-qualify you in as little as 5 minutes with no impact to your credit score.An equal housing lender. NMLS #10287.
Sell for more on Zillow
Get a free Zillow Showcase℠ listing and you could sell for .
$350,700
2% more+ $7,014
With Zillow Showcase(estimated)
$357,714

