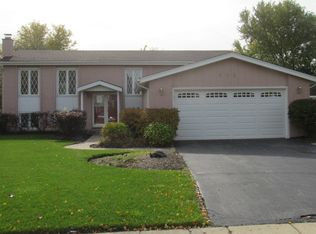Closed
$390,000
507 N Rumple Ln, Addison, IL 60101
3beds
2,590sqft
Single Family Residence
Built in 1976
9,073.55 Square Feet Lot
$411,500 Zestimate®
$151/sqft
$3,095 Estimated rent
Home value
$411,500
$374,000 - $453,000
$3,095/mo
Zestimate® history
Loading...
Owner options
Explore your selling options
What's special
Well-maintained home! The bright, open floor plan combined with an eat-in kitchen and generously sized bedrooms makes it ideal for comfortable living~ Recent updates, new dishwasher Sept 2024 and refrigerator in 2021, central air system replaced about 6 years ago, and a brand-new maintenance-free deck in 2023~ It's clear that attention has been given to keeping the property up-to-date. The cozy lower-level family room and peaceful fenced yard complete the picture, offering both space for relaxation and functionality.
Zillow last checked: 8 hours ago
Listing updated: December 06, 2024 at 04:30am
Listing courtesy of:
Rita Neri 630-774-5042,
RE/MAX Premier
Bought with:
Lori Palmer
REMAX Legends
Source: MRED as distributed by MLS GRID,MLS#: 12196737
Facts & features
Interior
Bedrooms & bathrooms
- Bedrooms: 3
- Bathrooms: 2
- Full bathrooms: 2
Primary bedroom
- Features: Flooring (Carpet)
- Level: Main
- Area: 168 Square Feet
- Dimensions: 14X12
Bedroom 2
- Features: Flooring (Carpet)
- Level: Main
- Area: 154 Square Feet
- Dimensions: 14X11
Bedroom 3
- Features: Flooring (Carpet)
- Level: Main
- Area: 132 Square Feet
- Dimensions: 12X11
Deck
- Level: Main
- Area: 340 Square Feet
- Dimensions: 20X17
Dining room
- Features: Flooring (Carpet)
- Level: Main
- Area: 120 Square Feet
- Dimensions: 12X10
Family room
- Features: Flooring (Carpet)
- Level: Lower
- Area: 476 Square Feet
- Dimensions: 28X17
Kitchen
- Features: Kitchen (Eating Area-Table Space), Flooring (Hardwood)
- Level: Main
- Area: 180 Square Feet
- Dimensions: 15X12
Laundry
- Level: Lower
- Area: 182 Square Feet
- Dimensions: 26X7
Living room
- Features: Flooring (Carpet)
- Level: Main
- Area: 240 Square Feet
- Dimensions: 16X15
Heating
- Natural Gas, Forced Air
Cooling
- Central Air
Appliances
- Included: Range, Dishwasher, Refrigerator, Washer, Dryer, Stainless Steel Appliance(s)
Features
- Flooring: Hardwood
- Windows: Screens
- Basement: Finished,Partial
Interior area
- Total structure area: 0
- Total interior livable area: 2,590 sqft
Property
Parking
- Total spaces: 2
- Parking features: Asphalt, Garage Door Opener, On Site, Garage Owned, Attached, Garage
- Attached garage spaces: 2
- Has uncovered spaces: Yes
Accessibility
- Accessibility features: No Disability Access
Features
- Patio & porch: Deck
- Fencing: Fenced
Lot
- Size: 9,073 sqft
- Dimensions: 43.99X101.79X129.77X131.8
- Features: Cul-De-Sac
Details
- Additional structures: Shed(s)
- Parcel number: 0224407028
- Special conditions: None
Construction
Type & style
- Home type: SingleFamily
- Property subtype: Single Family Residence
Materials
- Brick, Cedar
- Roof: Asphalt
Condition
- New construction: No
- Year built: 1976
Details
- Builder model: WILLIAMSBURG 2
Utilities & green energy
- Sewer: Storm Sewer
- Water: Lake Michigan
Community & neighborhood
Security
- Security features: Carbon Monoxide Detector(s)
Community
- Community features: Park, Curbs, Sidewalks, Street Lights, Street Paved
Location
- Region: Addison
- Subdivision: Kings Point
HOA & financial
HOA
- Services included: None
Other
Other facts
- Listing terms: Conventional
- Ownership: Fee Simple
Price history
| Date | Event | Price |
|---|---|---|
| 12/5/2024 | Sold | $390,000-2.5%$151/sqft |
Source: | ||
| 11/6/2024 | Contingent | $400,000$154/sqft |
Source: | ||
| 10/26/2024 | Listed for sale | $400,000+44.4%$154/sqft |
Source: | ||
| 9/28/2018 | Sold | $277,000-1.1%$107/sqft |
Source: | ||
| 8/28/2018 | Pending sale | $280,000$108/sqft |
Source: RE/MAX Destiny #10048669 Report a problem | ||
Public tax history
| Year | Property taxes | Tax assessment |
|---|---|---|
| 2024 | $6,799 +5.5% | $104,966 +9.4% |
| 2023 | $6,443 +2.9% | $95,990 +5.6% |
| 2022 | $6,259 +5.3% | $90,910 +5.3% |
Find assessor info on the county website
Neighborhood: 60101
Nearby schools
GreatSchools rating
- 8/10Stone Elementary SchoolGrades: K-5Distance: 0.5 mi
- 6/10Indian Trail Jr High SchoolGrades: 6-8Distance: 0.7 mi
- 8/10Addison Trail High SchoolGrades: 9-12Distance: 0.7 mi
Schools provided by the listing agent
- Elementary: Stone Elementary School
- Middle: Indian Trail Junior High School
- High: Addison Trail High School
- District: 4
Source: MRED as distributed by MLS GRID. This data may not be complete. We recommend contacting the local school district to confirm school assignments for this home.
Get a cash offer in 3 minutes
Find out how much your home could sell for in as little as 3 minutes with a no-obligation cash offer.
Estimated market value$411,500
Get a cash offer in 3 minutes
Find out how much your home could sell for in as little as 3 minutes with a no-obligation cash offer.
Estimated market value
$411,500
