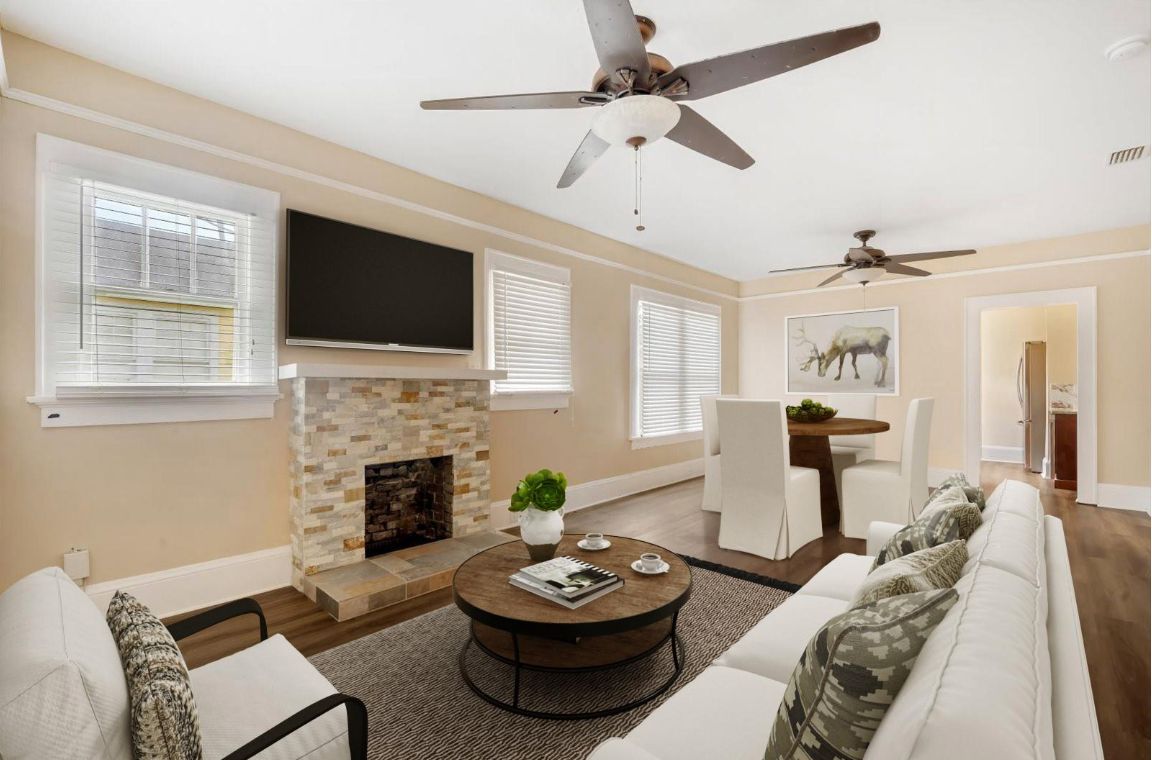
For sale
$300,000
3beds
1,756sqft
507 N Thomas St, Plant City, FL 33563
3beds
1,756sqft
Single family residence
Built in 1923
5,992 sqft
1 Carport space
$171 price/sqft
What's special
Gas fireplaceStylish new barn doorsGranite countertopsQuiet neighborhoodGenerous storageBrand new flooringTrey ceilings
Discover the perfect marriage of timeless charm and modern luxury in this magnificent historic Plant City residence. Nestled within a quiet neighborhood near the local library, this home offers a sense of peaceful community without sacrificing access to amenities. The property boasts extensive recent updates, ensuring turn-key ownership for its next ...
- 23 days |
- 1,166 |
- 79 |
Likely to sell faster than
Source: Stellar MLS,MLS#: TB8434364 Originating MLS: Suncoast Tampa
Originating MLS: Suncoast Tampa
Travel times
Living Room
Kitchen
Primary Bedroom
Bedroom
Bonus Room
Zillow last checked: 7 hours ago
Listing updated: October 06, 2025 at 08:04am
Listing Provided by:
Tony Baroni 866-863-9005,
KELLER WILLIAMS SUBURBAN TAMPA 813-684-9500
Source: Stellar MLS,MLS#: TB8434364 Originating MLS: Suncoast Tampa
Originating MLS: Suncoast Tampa

Facts & features
Interior
Bedrooms & bathrooms
- Bedrooms: 3
- Bathrooms: 2
- Full bathrooms: 2
Primary bedroom
- Features: Walk-In Closet(s)
- Level: First
- Area: 156 Square Feet
- Dimensions: 13x12
Bedroom 2
- Features: Walk-In Closet(s)
- Level: First
- Area: 156 Square Feet
- Dimensions: 13x12
Bonus room
- Features: No Closet
- Level: First
- Area: 207 Square Feet
- Dimensions: 23x9
Foyer
- Level: First
- Area: 90 Square Feet
- Dimensions: 10x9
Kitchen
- Level: First
- Area: 117 Square Feet
- Dimensions: 13x9
Living room
- Level: First
- Area: 312 Square Feet
- Dimensions: 13x24
Heating
- Central
Cooling
- Central Air
Appliances
- Included: Dishwasher, Microwave, Range, Refrigerator
- Laundry: Inside
Features
- Other
- Flooring: Hardwood
- Has fireplace: Yes
- Fireplace features: Family Room
Interior area
- Total structure area: 2,048
- Total interior livable area: 1,756 sqft
Video & virtual tour
Property
Parking
- Total spaces: 1
- Parking features: Carport
- Carport spaces: 1
Features
- Levels: One
- Stories: 1
- Exterior features: Other, Sidewalk
Lot
- Size: 5,992 Square Feet
- Dimensions: 56 x 107
Details
- Parcel number: P2928225CG00000300004.0
- Zoning: R-1
- Special conditions: None
Construction
Type & style
- Home type: SingleFamily
- Property subtype: Single Family Residence
Materials
- Asbestos, Wood Siding
- Foundation: Block
- Roof: Shingle
Condition
- New construction: No
- Year built: 1923
Utilities & green energy
- Sewer: Public Sewer
- Water: Public
- Utilities for property: Public
Community & HOA
Community
- Subdivision: SCHOOL PARK
HOA
- Has HOA: No
- Pet fee: $0 monthly
Location
- Region: Plant City
Financial & listing details
- Price per square foot: $171/sqft
- Tax assessed value: $191,922
- Annual tax amount: $3,357
- Date on market: 10/3/2025
- Listing terms: Cash,Conventional,FHA,VA Loan
- Ownership: Fee Simple
- Total actual rent: 0
- Road surface type: Asphalt