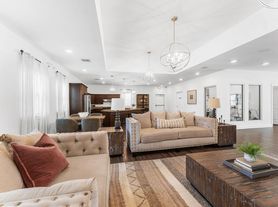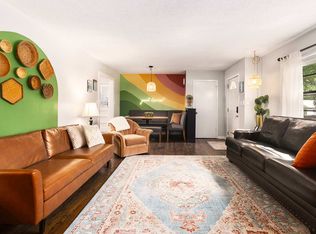For Rent 4 Bedroom, 2 Bath Home
Step into this beautifully remodeled 4-bedroom, 2-bath home offering true main-level living. Everything is updatedroof, HVAC, water heater, windows, cabinets, flooring, and paint.
Highlights include:
Modern kitchen with brand new cabinets, spacious island, stainless steel appliances, and stylish finishes
Two remodeled bathrooms with custom tile showers and updated fixtures
Light-filled sunroom, perfect for relaxing or entertaining
Oversized garage with plenty of space for storage or hobbies
Large fenced-in backyard backing to peaceful green space
Energy-efficient LED lighting throughout
This move-in-ready home is available now and won't last long!
Pet Policy
We love your pets as much as you do! Our pet-friendly policy welcomes both cats and dogs, making it easy to feel right at home with your furry companions.
Pets 40 lbs and under are accepted.
A non-refundable pet fee of $300 is required per pet.
Monthly pet rent is $25 per pet.
Maximum of 2 pets per household.
Pets under 1 year of age are not accepted.
If a pet is over 40 lbs, the applicant must still apply. After reviewing their credit and rental history, we'll present the information to the property owner for approval. If approved, a higher pet fee and pet rent will apply.
Restricted Breeds (not permitted):
Pit Bull (including American Staffordshire Terrier and American Bullies), Rottweiler, Doberman Pinscher, German Shepherd, Chow, Husky, Malamute, Great Dane, St. Bernard, Mastiff, Presa Canario, and Akita.
Application Fee: $50
Each individual aged 18 and over must complete a separate rental application and pay the required application fee. This ensures we can thoroughly screen all prospective tenants for the property.
House for rent
$2,285/mo
507 NW Holly Ln, Lees Summit, MO 64086
4beds
--sqft
Price may not include required fees and charges.
Single family residence
Available now
Cats, dogs OK
Electric
-- Laundry
-- Parking
-- Heating
What's special
Oversized garageLarge fenced-in backyardUpdated roofSpacious islandStylish finishesModern kitchenRemodeled bathrooms
- 10 days
- on Zillow |
- -- |
- -- |
Travel times
Renting now? Get $1,000 closer to owning
Unlock a $400 renter bonus, plus up to a $600 savings match when you open a Foyer+ account.
Offers by Foyer; terms for both apply. Details on landing page.
Facts & features
Interior
Bedrooms & bathrooms
- Bedrooms: 4
- Bathrooms: 2
- Full bathrooms: 2
Cooling
- Electric
Appliances
- Included: Dishwasher, Microwave, Refrigerator, Stove
Property
Parking
- Details: Contact manager
Features
- Exterior features: Gas - Tenant Responsible, Internet - Tenant Responsible, Lawn, Water/Sewer - Tenant Responsible
Details
- Parcel number: 51700021700000000
Construction
Type & style
- Home type: SingleFamily
- Property subtype: Single Family Residence
Community & HOA
Location
- Region: Lees Summit
Financial & listing details
- Lease term: Contact For Details
Price history
| Date | Event | Price |
|---|---|---|
| 10/4/2025 | Price change | $2,285-0.4% |
Source: Zillow Rentals | ||
| 9/24/2025 | Listed for rent | $2,295+4.6% |
Source: Zillow Rentals | ||
| 9/13/2025 | Listing removed | $2,195 |
Source: Zillow Rentals | ||
| 8/30/2025 | Price change | $2,195-8.4% |
Source: Zillow Rentals | ||
| 8/19/2025 | Listing removed | $319,500 |
Source: | ||

