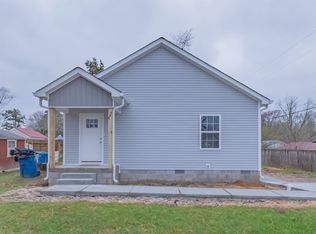Closed
$333,800
507 Riverside Dr, Manchester, TN 37355
3beds
1,935sqft
Single Family Residence, Residential
Built in 1955
0.31 Acres Lot
$326,700 Zestimate®
$173/sqft
$1,643 Estimated rent
Home value
$326,700
$281,000 - $382,000
$1,643/mo
Zestimate® history
Loading...
Owner options
Explore your selling options
What's special
Welcome to 507 Riverside Dr, this home has been immaculately maintained and remodeled and has all the curb appeal. Sitting on a great corner lot and has a large covered rocking chair front porch, spacious living room with accent wall and LVP flooring, nice kitchen with all stainless appliance remaining, appealing tile backsplash and plenty of cabinets, comfortable dining area with additional wainscoting and trim work, utility room with lots of extra storage space and even a hidden under stairs nook with no space wasted in this amazing home, the split floor plan with the primary bedroom off the kitchen and utility area, primary has a beautiful accent wall, a full bath. Upstairs is one of the coolest bonus spaces around with built in railing and "bar seating" area making it a great space for separate work or play. With no attention to detail spared, the outdoor space on this home is awesome, the covered deck has been designed and built as the ultimate back yard getaway to relax and unwind, from the built in bar area and space for a TV and games with friends this is welcomed living space. Sitting on a corner lot with a nice rear yard privacy fence, storage building that stays and separate firepit area this home has it all in a great location convenient to everything Manchester has to offer from the downtown square and shopping areas, city and state parks and less than a mile from Old Stone Fort trailheads on Powers Bridge Rd
Zillow last checked: 8 hours ago
Listing updated: June 16, 2025 at 01:56pm
Listing Provided by:
Steve Jernigan 931-841-0945,
Steve Jernigan Realty
Bought with:
Kelly Smith, 375013
RE/MAX 1st Realty
Source: RealTracs MLS as distributed by MLS GRID,MLS#: 2886309
Facts & features
Interior
Bedrooms & bathrooms
- Bedrooms: 3
- Bathrooms: 2
- Full bathrooms: 2
- Main level bedrooms: 3
Bedroom 1
- Features: Full Bath
- Level: Full Bath
- Area: 252 Square Feet
- Dimensions: 18x14
Bedroom 2
- Area: 140 Square Feet
- Dimensions: 14x10
Bedroom 3
- Area: 144 Square Feet
- Dimensions: 12x12
Bonus room
- Features: Second Floor
- Level: Second Floor
- Area: 399 Square Feet
- Dimensions: 21x19
Dining room
- Area: 120 Square Feet
- Dimensions: 12x10
Kitchen
- Area: 156 Square Feet
- Dimensions: 13x12
Living room
- Area: 209 Square Feet
- Dimensions: 19x11
Heating
- Central, Other
Cooling
- Central Air, Wall/Window Unit(s)
Appliances
- Included: Electric Oven, Electric Range, Dishwasher, Microwave, Refrigerator, Stainless Steel Appliance(s)
- Laundry: Electric Dryer Hookup, Washer Hookup
Features
- High Speed Internet
- Flooring: Vinyl
- Basement: Crawl Space
- Has fireplace: No
Interior area
- Total structure area: 1,935
- Total interior livable area: 1,935 sqft
- Finished area above ground: 1,935
Property
Features
- Levels: Two
- Stories: 2
- Patio & porch: Deck, Covered
- Fencing: Privacy
Lot
- Size: 0.31 Acres
- Dimensions: 105 x 113.8 IRR
Details
- Parcel number: 075L B 01000 000
- Special conditions: Standard
Construction
Type & style
- Home type: SingleFamily
- Property subtype: Single Family Residence, Residential
Materials
- Vinyl Siding
- Roof: Metal
Condition
- New construction: No
- Year built: 1955
Utilities & green energy
- Sewer: Public Sewer
- Water: Public
- Utilities for property: Water Available
Community & neighborhood
Location
- Region: Manchester
- Subdivision: Westone Heights 2
Price history
| Date | Event | Price |
|---|---|---|
| 6/16/2025 | Sold | $333,800+2.7%$173/sqft |
Source: | ||
| 5/19/2025 | Contingent | $324,900$168/sqft |
Source: | ||
| 5/16/2025 | Listed for sale | $324,900+249.4%$168/sqft |
Source: | ||
| 4/28/2011 | Listing removed | $93,000$48/sqft |
Source: Exit Realty Partners #1252136 Report a problem | ||
| 3/22/2011 | Price change | $93,000-1.1%$48/sqft |
Source: Exit Realty Partners #1252136 Report a problem | ||
Public tax history
| Year | Property taxes | Tax assessment |
|---|---|---|
| 2025 | $1,349 | $37,150 |
| 2024 | $1,349 | $37,150 |
| 2023 | $1,349 | $37,150 |
Find assessor info on the county website
Neighborhood: 37355
Nearby schools
GreatSchools rating
- 6/10Westwood Elementary SchoolGrades: PK-5Distance: 0.5 mi
- 6/10Westwood Jr High SchoolGrades: 6-8Distance: 0.4 mi
Schools provided by the listing agent
- Elementary: Westwood Elementary
- Middle: Westwood Middle School
- High: Coffee County Central High School
Source: RealTracs MLS as distributed by MLS GRID. This data may not be complete. We recommend contacting the local school district to confirm school assignments for this home.
Get a cash offer in 3 minutes
Find out how much your home could sell for in as little as 3 minutes with a no-obligation cash offer.
Estimated market value$326,700
Get a cash offer in 3 minutes
Find out how much your home could sell for in as little as 3 minutes with a no-obligation cash offer.
Estimated market value
$326,700
