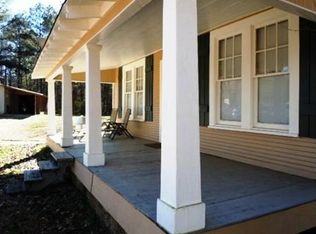Sold
Price Unknown
507 Rodgers Rd, Ruston, LA 71270
4beds
2,468sqft
Manufactured Home, Residential
Built in 2019
3.65 Acres Lot
$248,900 Zestimate®
$--/sqft
$1,390 Estimated rent
Home value
$248,900
Estimated sales range
Not available
$1,390/mo
Zestimate® history
Loading...
Owner options
Explore your selling options
What's special
Welcome to your new home in Ruston, LA! This stunning 2019 double-wide model sits gracefully on 3.65 acres of serene landscape, boasting a fenced backyard and meticulous landscaping that enhances its charm. With four bedrooms and two bathrooms, this spacious residence offers comfort and style. Located just 8 minutes from downtown Ruston and a mere 5 minutes from Louisiana Tech University, convenience meets tranquility in this prime location. Whether you're drawn to the modern interior, the expansive outdoor space, or the proximity to local amenities, this property is sure to captivate. The 30x30 carport ensures plenty of parking space, complemented by a 10x16 shed for additional storage needs. Don't miss the opportunity to make this beautiful home yours—schedule a viewing today! Seller will pay up to $8,000 in buyers closing cost.
Zillow last checked: 8 hours ago
Listing updated: July 31, 2024 at 08:13am
Listed by:
Justin Bryant,
Lincoln Realty
Bought with:
Tanya Lowery
United Country Lifestyle Properties
Source: NELAR,MLS#: 210574
Facts & features
Interior
Bedrooms & bathrooms
- Bedrooms: 4
- Bathrooms: 2
- Full bathrooms: 2
- Main level bathrooms: 2
- Main level bedrooms: 4
Primary bedroom
- Description: Floor: Carpet
- Level: First
- Area: 283.41
Bedroom
- Description: Floor: Carpet
- Level: First
- Area: 116.4
Bedroom 1
- Description: Floor: Carpet
- Level: First
- Area: 110.82
Bedroom 2
- Description: Floor: Carpet
- Level: First
- Area: 132.31
Dining room
- Description: Floor: Vinyl
- Level: First
- Area: 155.22
Kitchen
- Description: Floor: Vinyl
- Level: First
- Area: 212.8
Living room
- Description: Floor: Vinyl
- Level: First
- Area: 432
Heating
- Natural Gas
Cooling
- Central Air
Appliances
- Included: Dishwasher, Refrigerator, Microwave, Range Hood, Electric Range, Electric Water Heater
Features
- Ceiling Fan(s)
- Windows: Double Pane Windows, Some Stay
- Basement: Crawl Space
- Number of fireplaces: 1
- Fireplace features: One, Insert
Interior area
- Total structure area: 2,468
- Total interior livable area: 2,468 sqft
Property
Parking
- Total spaces: 2
- Parking features: Gravel
- Garage spaces: 2
- Has carport: Yes
- Has uncovered spaces: Yes
Features
- Levels: One
- Stories: 1
- Patio & porch: Porch Covered
- Fencing: Wood
- Waterfront features: None
Lot
- Size: 3.65 Acres
- Features: Landscaped, Irregular Lot
Details
- Additional structures: Outbuilding
- Parcel number: 29183ROD009
Construction
Type & style
- Home type: MobileManufactured
- Property subtype: Manufactured Home, Residential
Materials
- Other
- Roof: Asphalt Shingle
Condition
- Year built: 2019
Utilities & green energy
- Electric: Electric Company: Claiborne
- Gas: Installed, Gas Company: Centerpoint
- Sewer: Mechanical
- Water: Public, Electric Company: Wesley Chapel Water
Community & neighborhood
Security
- Security features: Smoke Detector(s)
Location
- Region: Ruston
- Subdivision: Other
Other
Other facts
- Body type: Double Wide
Price history
| Date | Event | Price |
|---|---|---|
| 7/31/2024 | Sold | -- |
Source: | ||
| 7/17/2024 | Pending sale | $254,500$103/sqft |
Source: | ||
| 7/8/2024 | Price change | $254,500-1.7%$103/sqft |
Source: | ||
| 6/25/2024 | Listed for sale | $259,000$105/sqft |
Source: | ||
Public tax history
| Year | Property taxes | Tax assessment |
|---|---|---|
| 2024 | $1,009 +259.3% | $11,739 +17% |
| 2023 | $281 -0.4% | $10,033 |
| 2022 | $282 +6.3% | $10,033 |
Find assessor info on the county website
Neighborhood: 71270
Nearby schools
GreatSchools rating
- 5/10Cypress Springs Elementary SchoolGrades: 3-5Distance: 1.5 mi
- 5/10Ruston Junior High SchoolGrades: 7-8Distance: 1.6 mi
- 8/10Ruston High SchoolGrades: 9-12Distance: 2.5 mi
Sell for more on Zillow
Get a Zillow Showcase℠ listing at no additional cost and you could sell for .
$248,900
2% more+$4,978
With Zillow Showcase(estimated)$253,878
