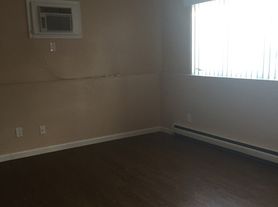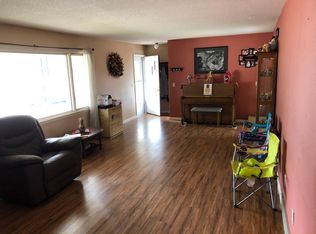Beautifully maintained townhome with 4 good sized bedrooms and 3 full bathrooms located in quiet, Laurel neighborhood close to schools and parks. Property also includes private backyard setting, large patio, yard shed, attached 2-car garage, central air conditioning, ugsp, included washer and dryer, gas fireplace, master bedroom with master bath with walk-in shower and dual sinks. Rent is $2,250 a/month plus utilities, and $2,250 deposit. Non-smoking and non-pet unit.
Tenant pays City of Laurel water, sewer, and garbage, NWE for electric, MDU for gas. Deposit is $2,250. Tenant must have renter's insurance.
Townhouse for rent
$2,250/mo
507 Roundhouse Dr, Laurel, MT 59044
4beds
2,368sqft
Price may not include required fees and charges.
Townhouse
Available now
No pets
Central air
In unit laundry
Attached garage parking
Forced air
What's special
Gas fireplaceWalk-in showerLarge patioCentral air conditioningDual sinks
- 11 days |
- -- |
- -- |
Travel times
Facts & features
Interior
Bedrooms & bathrooms
- Bedrooms: 4
- Bathrooms: 3
- Full bathrooms: 3
Heating
- Forced Air
Cooling
- Central Air
Appliances
- Included: Dishwasher, Dryer, Microwave, Oven, Refrigerator, Washer
- Laundry: In Unit
Features
- Flooring: Carpet
Interior area
- Total interior livable area: 2,368 sqft
Property
Parking
- Parking features: Attached
- Has attached garage: Yes
- Details: Contact manager
Features
- Exterior features: Electricity not included in rent, Garbage not included in rent, Gas not included in rent, Heating system: Forced Air, Sewage not included in rent, Water not included in rent
Details
- Parcel number: 03082109131117002
Construction
Type & style
- Home type: Townhouse
- Property subtype: Townhouse
Building
Management
- Pets allowed: No
Community & HOA
Location
- Region: Laurel
Financial & listing details
- Lease term: 1 Year
Price history
| Date | Event | Price |
|---|---|---|
| 10/9/2025 | Listed for rent | $2,250$1/sqft |
Source: Zillow Rentals | ||
| 7/28/2025 | Contingent | $364,900$154/sqft |
Source: | ||
| 6/20/2025 | Price change | $364,900-1.4%$154/sqft |
Source: | ||
| 4/21/2025 | Price change | $369,900-1.3%$156/sqft |
Source: | ||
| 3/18/2025 | Listed for sale | $374,900+53.1%$158/sqft |
Source: | ||

