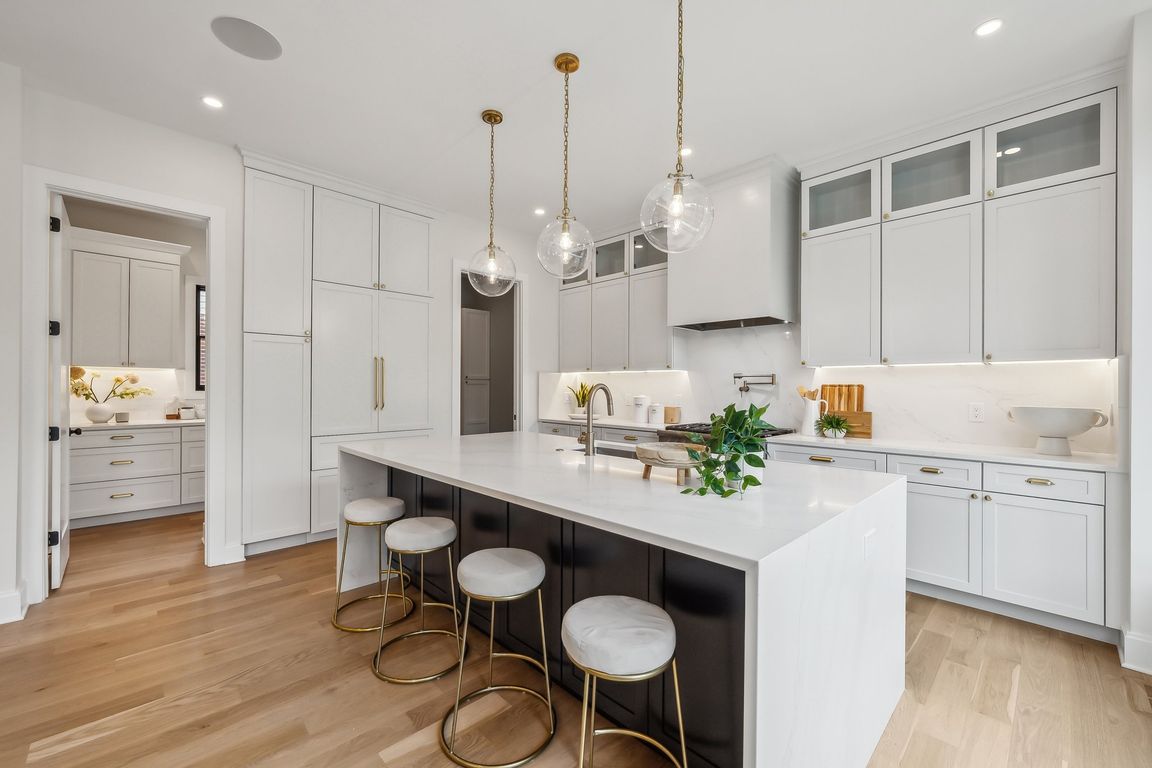Open: Sat 3pm-5pm

New constructionPrice cut: $51.2K (10/28)
$1,998,800
5beds
4,363sqft
507 S Adams St, Arlington, VA 22204
5beds
4,363sqft
Single family residence
Built in 2025
5,867 sqft
2 Attached garage spaces
$458 price/sqft
What's special
Private primary suite balconyStriking exteriorLush landscaped yardBold modern architectureRefined architectural touchesOpen-concept layoutDramatic floor-to-ceiling windows
Modern Elegance in the Heart of Penrose – A Custom Masterpiece by William Andrew Homes Welcome to your dream home—where bold modern architecture meets the warmth of timeless design in one of Arlington’s most cherished neighborhoods. Set on a beautifully landscaped corner lot in the vibrant and close-knit Penrose community, ...
- 206 days |
- 1,814 |
- 99 |
Source: Bright MLS,MLS#: VAAR2056542
Travel times
Kitchen
Living Room
Primary Bedroom
Zillow last checked: 8 hours ago
Listing updated: November 19, 2025 at 04:34pm
Listed by:
Kristen Schifano 716-450-2964,
RLAH @properties,
Co-Listing Agent: Lindsay Stuckey 703-501-1795,
RLAH @properties
Source: Bright MLS,MLS#: VAAR2056542
Facts & features
Interior
Bedrooms & bathrooms
- Bedrooms: 5
- Bathrooms: 6
- Full bathrooms: 5
- 1/2 bathrooms: 1
- Main level bathrooms: 1
Rooms
- Room types: Primary Bedroom, Bedroom 2, Bedroom 3, Bedroom 4, Bedroom 5, Laundry, Bathroom 2, Bathroom 3, Bonus Room, Primary Bathroom, Full Bath, Half Bath
Primary bedroom
- Features: Attached Bathroom, Flooring - HardWood, Recessed Lighting, Walk-In Closet(s), Balcony Access
- Level: Upper
- Area: 238 Square Feet
- Dimensions: 17 x 14
Bedroom 2
- Features: Flooring - HardWood
- Level: Upper
- Area: 130 Square Feet
- Dimensions: 13 x 10
Bedroom 3
- Features: Flooring - HardWood, Walk-In Closet(s)
- Level: Upper
- Area: 130 Square Feet
- Dimensions: 13 x 10
Bedroom 4
- Features: Attached Bathroom, Flooring - HardWood, Walk-In Closet(s)
- Level: Upper
- Area: 143 Square Feet
- Dimensions: 13 x 11
Bedroom 5
- Features: Attached Bathroom, Attic - Finished, Bathroom - Walk-In Shower, Cathedral/Vaulted Ceiling, Flooring - HardWood, Recessed Lighting
- Level: Upper
- Area: 182 Square Feet
- Dimensions: 13 x 14
Primary bathroom
- Features: Soaking Tub, Bathroom - Walk-In Shower, Countertop(s) - Quartz, Flooring - Ceramic Tile, Lighting - Wall sconces, Double Sink
- Level: Upper
- Area: 99 Square Feet
- Dimensions: 9 x 11
Bathroom 2
- Features: Bathroom - Tub Shower, Countertop(s) - Quartz, Flooring - Ceramic Tile, Recessed Lighting
- Level: Upper
- Area: 48 Square Feet
- Dimensions: 8 x 6
Bathroom 3
- Features: Bathroom - Walk-In Shower, Countertop(s) - Quartz, Flooring - Ceramic Tile, Recessed Lighting, Lighting - Pendants
- Level: Upper
- Area: 54 Square Feet
- Dimensions: 9 x 6
Bonus room
- Features: Attic - Finished, Flooring - HardWood, Recessed Lighting, Walk-In Closet(s)
- Level: Upper
- Area: 156 Square Feet
- Dimensions: 12 x 13
Other
- Features: Attached Bathroom, Attic - Finished, Bathroom - Walk-In Shower, Countertop(s) - Quartz, Flooring - Ceramic Tile, Recessed Lighting
- Level: Upper
- Area: 66 Square Feet
- Dimensions: 11 x 6
Other
- Features: Bathroom - Tub Shower, Countertop(s) - Quartz, Flooring - Ceramic Tile, Recessed Lighting, Lighting - Pendants
- Level: Lower
Half bath
- Features: Flooring - HardWood, Recessed Lighting, Chair Rail
- Level: Main
Laundry
- Features: Recessed Lighting
- Level: Upper
- Area: 36 Square Feet
- Dimensions: 6 x 6
Heating
- Forced Air, Heat Pump, Programmable Thermostat, Zoned, Electric, Natural Gas
Cooling
- Central Air, Zoned, ENERGY STAR Qualified Equipment, Programmable Thermostat, Electric
Appliances
- Included: Microwave, Built-In Range, Dishwasher, Disposal, Dryer, Freezer, Instant Hot Water, Oven/Range - Gas, Range Hood, Refrigerator, Cooktop, Washer, Gas Water Heater, Water Heater
- Laundry: Has Laundry, Lower Level, Upper Level, Laundry Room
Features
- Open Floorplan, Walk-In Closet(s), Upgraded Countertops, Bar, Soaking Tub, Bathroom - Tub Shower, Bathroom - Walk-In Shower, Built-in Features, Butlers Pantry, Chair Railings, Kitchen Island, Recessed Lighting, Sound System, Wainscotting, 9'+ Ceilings, High Ceilings
- Flooring: Hardwood, Heated, Ceramic Tile, Luxury Vinyl, Wood
- Windows: Bay/Bow
- Basement: Full,Connecting Stairway,Finished,Heated,Improved,Interior Entry,Sump Pump,Windows,Other
- Has fireplace: No
Interior area
- Total structure area: 4,363
- Total interior livable area: 4,363 sqft
- Finished area above ground: 3,746
- Finished area below ground: 617
Property
Parking
- Total spaces: 2
- Parking features: Garage Faces Side, Inside Entrance, Concrete, Attached
- Attached garage spaces: 2
- Has uncovered spaces: Yes
- Details: Garage Sqft: 450
Accessibility
- Accessibility features: None
Features
- Levels: Four
- Stories: 4
- Patio & porch: Porch
- Exterior features: Bump-outs, Lighting, Balcony
- Pool features: None
Lot
- Size: 5,867 Square Feet
- Features: Corner Lot, Landscaped, Corner Lot/Unit
Details
- Additional structures: Above Grade, Below Grade
- Parcel number: 24029001
- Zoning: R-6
- Special conditions: Standard
Construction
Type & style
- Home type: SingleFamily
- Architectural style: Transitional,Colonial,Craftsman,Farmhouse/National Folk
- Property subtype: Single Family Residence
Materials
- Mixed
- Foundation: Concrete Perimeter
- Roof: Metal
Condition
- Excellent
- New construction: Yes
- Year built: 2025
Details
- Builder name: William Andrew Homes
Utilities & green energy
- Electric: Underground
- Sewer: Public Sewer
- Water: Public
- Utilities for property: Electricity Available, Natural Gas Available, Sewer Available, Water Available, Fiber Optic, Cable
Community & HOA
Community
- Subdivision: Penrose
HOA
- Has HOA: No
Location
- Region: Arlington
Financial & listing details
- Price per square foot: $458/sqft
- Tax assessed value: $727,900
- Annual tax amount: $7,519
- Date on market: 4/29/2025
- Listing agreement: Exclusive Right To Sell
- Ownership: Fee Simple