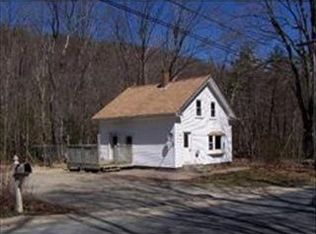Sold for $395,000
$395,000
507 S Royalston Rd, Athol, MA 01331
3beds
1,407sqft
Single Family Residence
Built in 1958
0.97 Acres Lot
$396,000 Zestimate®
$281/sqft
$2,574 Estimated rent
Home value
$396,000
$368,000 - $428,000
$2,574/mo
Zestimate® history
Loading...
Owner options
Explore your selling options
What's special
The kitchen is large and well-lit with plenty of counter space. A fireplace and picture window in the living room make it a great place to spend time. The centralized layout of the rooms is handy and gives a spacious open feel. The 1st floor bath has a custom tile shower and plank flooring. A set of oak stairs leads to the second floor. There is a top landing with a window that brings in light and offers a view of the woods out back as you head upstairs. The master bedroom has extra storage in the wall space and there are ceiling fans and hardwood flooring in all the bedrooms. The full basement is open and a new oil tank was installed in 2021. The yard has a front stonewall and an outdoor fireplace. The garage has shelving and 200 amp power for work and hobbies. The back yard storage shed is on the neighboring property, but I have a survey. A passing title V inspection was done in 2023. There is a drilled well and also deeded water rights to a spring.
Zillow last checked: 8 hours ago
Listing updated: January 02, 2026 at 10:06am
Listed by:
Dave White 617-542-9300,
OwnerEntry.com 617-542-9300
Bought with:
Judy Scotland
Keller Williams Realty North Central
Source: MLS PIN,MLS#: 73408299
Facts & features
Interior
Bedrooms & bathrooms
- Bedrooms: 3
- Bathrooms: 2
- Full bathrooms: 1
- 1/2 bathrooms: 1
Heating
- Baseboard, Oil
Cooling
- None
Appliances
- Laundry: Electric Dryer Hookup, Washer Hookup
Features
- Flooring: Wood, Vinyl
- Doors: Insulated Doors
- Windows: Insulated Windows
- Basement: Full
- Number of fireplaces: 1
Interior area
- Total structure area: 1,407
- Total interior livable area: 1,407 sqft
- Finished area above ground: 1,407
Property
Parking
- Total spaces: 6
- Parking features: Detached, Garage Door Opener, Workshop in Garage, Off Street, Paved
- Garage spaces: 2
- Uncovered spaces: 4
Features
- Patio & porch: Porch
- Exterior features: Porch
Lot
- Size: 0.97 Acres
- Features: Wooded
Details
- Parcel number: M:00043 B:00050 L:00000,1449680
- Zoning: r
Construction
Type & style
- Home type: SingleFamily
- Architectural style: Cape
- Property subtype: Single Family Residence
Materials
- Frame
- Foundation: Concrete Perimeter
- Roof: Shingle
Condition
- Year built: 1958
Utilities & green energy
- Electric: Circuit Breakers, 200+ Amp Service
- Sewer: Private Sewer
- Water: Private
- Utilities for property: for Electric Range, for Electric Dryer, Washer Hookup, Icemaker Connection
Community & neighborhood
Community
- Community features: Shopping, Conservation Area
Location
- Region: Athol
Price history
| Date | Event | Price |
|---|---|---|
| 12/12/2025 | Sold | $395,000$281/sqft |
Source: MLS PIN #73408299 Report a problem | ||
| 10/31/2025 | Contingent | $395,000$281/sqft |
Source: MLS PIN #73408299 Report a problem | ||
| 10/27/2025 | Price change | $395,000-4.8%$281/sqft |
Source: MLS PIN #73408299 Report a problem | ||
| 7/23/2025 | Listed for sale | $415,000$295/sqft |
Source: MLS PIN #73408299 Report a problem | ||
| 3/1/2025 | Listing removed | $415,000$295/sqft |
Source: MLS PIN #73327806 Report a problem | ||
Public tax history
| Year | Property taxes | Tax assessment |
|---|---|---|
| 2025 | $4,776 +4.2% | $375,800 +5.2% |
| 2024 | $4,583 +4.1% | $357,200 +13.9% |
| 2023 | $4,404 +41.9% | $313,700 +62.2% |
Find assessor info on the county website
Neighborhood: 01331
Nearby schools
GreatSchools rating
- 2/10Athol Community Elementary SchoolGrades: PK-4Distance: 1.9 mi
- 3/10Athol-Royalston Middle SchoolGrades: 5-8Distance: 2 mi
- 2/10Athol High SchoolGrades: 9-12Distance: 1.4 mi

Get pre-qualified for a loan
At Zillow Home Loans, we can pre-qualify you in as little as 5 minutes with no impact to your credit score.An equal housing lender. NMLS #10287.
