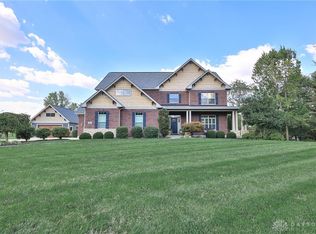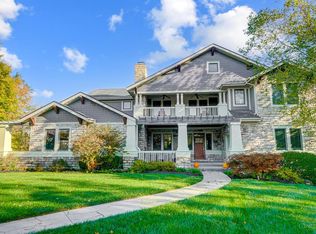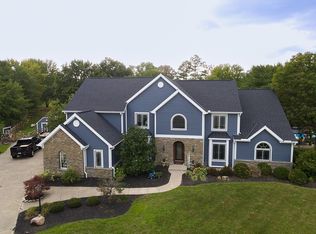Truly remarkable custom luxury ranch in Union Twp/Kings SD. 9.07 rolling acres with gorgeous views of Little Miami River & valley. Country feel with convenient access to I-71, 30 min to WEC & Caesars Creek trails. Built w/Insulated Concrete Form construction, brick exterior & vinyl trim/decking equals low maintenance. At 8418 total sq ft, this home has 2 full floors of living space that would be ideal for multi generational buyers. Soaring ceilings; handmade cabinetry in foyer, both kitchens, all bathrooms, both laundry rooms; hand stained woodwork top to bottom, Pella solid wood doors, pocket doors, 2 FP, HDWD & tile floors. Barn features concrete floors, front & back double sliding doors, electric, water, outdoor pens. Detached garage has RV hookup/clean out, front & back garage doors, half bath, electric, heat, water. The 4 car attached garage also has heat/water. Expansive deck overlooks valley & in ground pool, stone patio; LL has separate garage entry. Agent related to seller
Accepting backups
$1,499,000
507 Shawhan Rd, Morrow, OH 45152
3beds
8,418sqft
Est.:
Single Family Residence
Built in 1999
9.07 Acres Lot
$-- Zestimate®
$178/sqft
$-- HOA
What's special
- 214 days |
- 1,146 |
- 25 |
Zillow last checked: 8 hours ago
Listing updated: January 24, 2026 at 02:53pm
Listed by:
Heather Frisch 513-509-1221,
Coldwell Banker Heritage
Source: DABR MLS,MLS#: 937526 Originating MLS: Dayton Area Board of REALTORS
Originating MLS: Dayton Area Board of REALTORS
Facts & features
Interior
Bedrooms & bathrooms
- Bedrooms: 3
- Bathrooms: 5
- Full bathrooms: 3
- 1/2 bathrooms: 2
- Main level bathrooms: 4
Primary bedroom
- Level: Main
- Dimensions: 20 x 19
Bedroom
- Level: Main
- Dimensions: 16 x 15
Bedroom
- Level: Main
- Dimensions: 15 x 10
Dining room
- Level: Main
- Dimensions: 30 x 15
Entry foyer
- Level: Main
- Dimensions: 17 x 14
Family room
- Level: Basement
- Dimensions: 38 x 28
Great room
- Level: Basement
- Dimensions: 50 x 38
Kitchen
- Level: Main
- Dimensions: 20 x 15
Laundry
- Level: Main
- Dimensions: 15 x 8
Living room
- Level: Main
- Dimensions: 40 x 20
Office
- Level: Main
- Dimensions: 12 x 12
Heating
- Electric, Forced Air, Propane
Cooling
- Central Air
Appliances
- Included: Built-In Oven, Dryer, Dishwasher, Microwave, Range, Refrigerator, Washer, Gas Water Heater
Features
- Wet Bar, Ceiling Fan(s), Kitchen Island, Pantry, Second Kitchen, Solid Surface Counters, Vaulted Ceiling(s), Bar, Walk-In Closet(s), Central Vacuum
- Windows: Casement Window(s), Insulated Windows, Wood Frames
- Basement: Full,Finished
- Number of fireplaces: 2
- Fireplace features: Two, Gas, Wood Burning
Interior area
- Total structure area: 8,418
- Total interior livable area: 8,418 sqft
Video & virtual tour
Property
Parking
- Total spaces: 4
- Parking features: Attached, Detached, Four or more Spaces, Garage, Heated Garage
- Attached garage spaces: 4
Features
- Levels: One
- Stories: 1
- Patio & porch: Deck, Patio, Porch
- Exterior features: Deck, Fence, Pool, Porch, Patio
- Pool features: In Ground, Pool
Lot
- Size: 9.07 Acres
- Dimensions: 9.07 acre
Details
- Parcel number: 13312000070
- Zoning: Residential
- Zoning description: Residential
- Other equipment: Generator
Construction
Type & style
- Home type: SingleFamily
- Architectural style: Ranch
- Property subtype: Single Family Residence
Materials
- Brick, Other, Vinyl Siding
Condition
- Year built: 1999
Utilities & green energy
- Sewer: Septic Tank
- Water: Public
- Utilities for property: Septic Available, Water Available
Community & HOA
Community
- Security: Smoke Detector(s)
- Subdivision: Union
HOA
- Has HOA: No
Location
- Region: Morrow
Financial & listing details
- Price per square foot: $178/sqft
- Tax assessed value: $1,246,710
- Annual tax amount: $22,442
- Date on market: 6/25/2025
Estimated market value
Not available
Estimated sales range
Not available
Not available
Price history
Price history
| Date | Event | Price |
|---|---|---|
| 1/24/2026 | Pending sale | $1,499,000$178/sqft |
Source: | ||
| 9/24/2025 | Price change | $1,499,000-9.2%$178/sqft |
Source: | ||
| 6/26/2025 | Price change | $1,650,000-8.1%$196/sqft |
Source: | ||
| 1/15/2025 | Price change | $1,795,000-10%$213/sqft |
Source: DABR MLS #917770 Report a problem | ||
| 8/15/2024 | Listed for sale | $1,995,000-16.9%$237/sqft |
Source: | ||
Public tax history
Public tax history
| Year | Property taxes | Tax assessment |
|---|---|---|
| 2024 | $22,442 +9.4% | $436,350 +21.6% |
| 2023 | $20,521 +1.1% | $358,800 0% |
| 2022 | $20,305 +19.4% | $358,802 |
Find assessor info on the county website
BuyAbility℠ payment
Est. payment
$7,737/mo
Principal & interest
$5813
Property taxes
$1399
Home insurance
$525
Climate risks
Neighborhood: 45152
Nearby schools
GreatSchools rating
- 9/10South Lebanon Elementary SchoolGrades: K-4Distance: 1.7 mi
- 7/10Kings Junior High SchoolGrades: 7-8Distance: 3.1 mi
- 8/10Kings High SchoolGrades: 9-12Distance: 3 mi
Schools provided by the listing agent
- District: Kings
Source: DABR MLS. This data may not be complete. We recommend contacting the local school district to confirm school assignments for this home.





