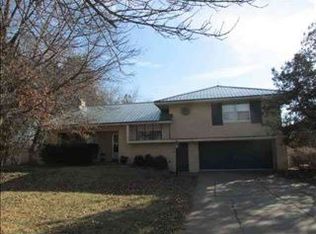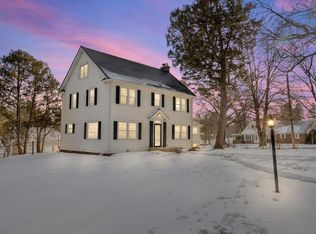Magnificent, stately Tudor nestled on a corner lot in the prestigious Prospect Hills neighborhood. Let the historic details and character of this once in a lifetime home amaze you. The grandeur of this home greets you from first glance and the curb appeal is like none other. With soaring peaks, unique detailing, stunning slate tile roofing and massive trees framing this masterpiece, you are instantly charmed by the beauty. As you enter the arched doorway, you are greeted with a spacious foyer showcasing a remarkable curved staircase and flanked on either side with the grand dining room and a gracious living room. The living room offers expansive windows and is anchored by a rich wood fireplace, perfect for elegant entertaining. With an attached sun room, enjoy views of the patio and beautiful rear yard. The formal dining room is fit for a king, with space to accommodate numerous guests for holiday meals or impromptu gatherings. Through a classic swinging door, the updated kitchen opens to the superb styling of the sophisticated Great Room. This unique space is an escape from the ordinary with soaring ceilings, a stone fireplace, multiple sitting areas - all surrounded by an expanse of windows. The second floor boasts four bedrooms, including the master wing that provides a private dressing room, numerous closets and original hardwood floors. The other bedrooms all include unique details from built-in vanities, arched doorways, private baths and much more. The modern family will love the second floor wash room nestled at the top of the stairs. This great space could easily be converted to offer a convenient laundry room. The third floor features a finished rec room, a cedar closet and loads of storage. The exterior spaces of this home offer vibrant living. Mature trees, well appointed landscaping and a stone patio capture the beauty of each changing season. Other amenities include an attached garage, a circle driveway, fenced rear yard and much more! This one is original and shouldn't be missed!
This property is off market, which means it's not currently listed for sale or rent on Zillow. This may be different from what's available on other websites or public sources.

