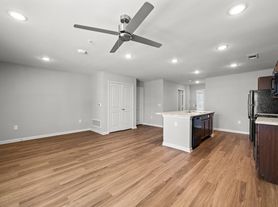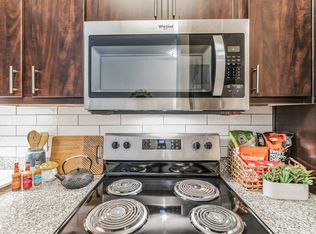Welcome to this beautiful single-family home in San Marcos, offering the perfect combination of comfort, style, and functionality. This three-bedroom, two-bath residence features an open-concept floor plan that creates a warm and inviting atmosphere, ideal for both everyday living and entertaining. The modern kitchen is the heart of the home, showcasing a large island, a cozy breakfast area, and appliances including a refrigerator. Its seamless flow into the living and dining areas makes it easy to host family and friends. The home's beautiful stone exterior adds timeless curb appeal, while inside, ceiling fans and large closets enhance both comfort and convenience. Step outside to enjoy a spacious yard complete with a covered patio perfect for relaxing evenings or weekend gatherings. Located in a desirable area of San Marcos, this home offers easy access to local schools, parks, shopping, and dining. With its thoughtful layout and charming details, this property is ready to welcome you home.
House for rent
$1,895/mo
507 Teron Dr, San Marcos, TX 78666
3beds
1,490sqft
Price may not include required fees and charges.
Singlefamily
Available Fri Oct 10 2025
-- Pets
Central air, ceiling fan
Hookups laundry
None parking
Central
What's special
Open-concept floor planSpacious yardCeiling fansCovered patioModern kitchenLarge closetsLarge island
- 8 hours |
- -- |
- -- |
Travel times
Facts & features
Interior
Bedrooms & bathrooms
- Bedrooms: 3
- Bathrooms: 2
- Full bathrooms: 2
Heating
- Central
Cooling
- Central Air, Ceiling Fan
Appliances
- Included: Dishwasher, Disposal, Microwave, Oven, Range, WD Hookup
- Laundry: Hookups, Washer Hookup
Features
- Breakfast Bar, Ceiling Fan(s), Double Vanity, Eat-in Kitchen, Entrance Foyer, Kitchen Island, No Interior Steps, Open Floorplan, Pantry, Primary Bedroom on Main, Storage, Vaulted Ceiling(s), WD Hookup, Walk-In Closet(s), Washer Hookup
- Flooring: Carpet, Laminate
Interior area
- Total interior livable area: 1,490 sqft
Video & virtual tour
Property
Parking
- Parking features: Contact manager
- Details: Contact manager
Features
- Stories: 1
- Exterior features: Contact manager
Details
- Parcel number: 112767000F047003
Construction
Type & style
- Home type: SingleFamily
- Property subtype: SingleFamily
Condition
- Year built: 2012
Community & HOA
Location
- Region: San Marcos
Financial & listing details
- Lease term: 12 Months
Price history
| Date | Event | Price |
|---|---|---|
| 10/8/2025 | Listed for rent | $1,895$1/sqft |
Source: Unlock MLS #2660372 | ||
| 9/12/2025 | Listing removed | $225,000$151/sqft |
Source: | ||
| 8/29/2025 | Pending sale | $225,000$151/sqft |
Source: | ||
| 8/27/2025 | Listed for sale | $225,000$151/sqft |
Source: | ||
| 8/26/2025 | Contingent | $225,000$151/sqft |
Source: | ||

