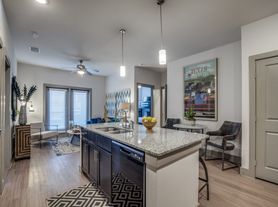Welcome to this beautiful 4-bedroom, 3-bathroom home, perfectly situated in a tranquil neighborhood within walking distance of Maypearl High School. Spanning 2,447 square feet, this home is designed for comfort and modern living. The heart of the home is the chef's kitchen, featuring a gas range and ample counter space for all your culinary adventures. The inviting living room boasts a cozy gas fireplace, creating a warm and welcoming atmosphere for gatherings with family and friends. Step outside to discover the spacious yard, perfect for outdoor activities and relaxation. It includes a convenient gas stub out for your outdoor grill, making summer barbecues a breeze. The home also features a three-car garage, providing plenty of space for vehicles and storage. This wonderful home offers a perfect blend of indoor luxury and outdoor convenience, all in a quiet, friendly community. It's truly a great place to live.
House for rent
$3,450/mo
507 W 2nd St, Maypearl, TX 76064
4beds
2,240sqft
Price may not include required fees and charges.
Single family residence
Available now
Garage parking
What's special
Cozy gas fireplaceIndoor luxurySpacious yardOutdoor convenienceTranquil neighborhoodGas range
- 73 days |
- -- |
- -- |
Travel times
Looking to buy when your lease ends?
Consider a first-time homebuyer savings account designed to grow your down payment with up to a 6% match & a competitive APY.
Facts & features
Interior
Bedrooms & bathrooms
- Bedrooms: 4
- Bathrooms: 2
- Full bathrooms: 2
Interior area
- Total interior livable area: 2,240 sqft
Property
Parking
- Parking features: Garage
- Has garage: Yes
- Details: Contact manager
Details
- Parcel number: 50300000900400115
Construction
Type & style
- Home type: SingleFamily
- Property subtype: Single Family Residence
Community & HOA
Location
- Region: Maypearl
Financial & listing details
- Lease term: 12-month
Price history
| Date | Event | Price |
|---|---|---|
| 9/11/2025 | Listed for rent | $3,450$2/sqft |
Source: Zillow Rentals | ||
| 8/25/2025 | Listing removed | $429,900$192/sqft |
Source: NTREIS #20879705 | ||
| 8/21/2025 | Price change | $429,900-4.4%$192/sqft |
Source: NTREIS #20879705 | ||
| 8/14/2025 | Listed for sale | $449,900$201/sqft |
Source: NTREIS #20879705 | ||
| 6/30/2025 | Contingent | $449,900$201/sqft |
Source: NTREIS #20879705 | ||
