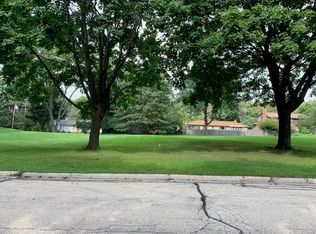Closed
$380,000
507 Wendt Ave, Dundee, IL 60118
3beds
1,689sqft
Single Family Residence
Built in 1972
0.41 Acres Lot
$394,000 Zestimate®
$225/sqft
$2,916 Estimated rent
Home value
$394,000
$355,000 - $437,000
$2,916/mo
Zestimate® history
Loading...
Owner options
Explore your selling options
What's special
If you're looking for a wonderfully maintained and updated RANCH with great room sizes, a full finished basement, and a great backyard...then you've finally found it! Original owners have lovingly cared for this 1689 SF home for the last 52 years and now it's ready for a new family! A charming front porch, brick gas fireplace, newer bamboo flooring, and an updated kitchen with Corian counters are just a few of the highlights. Three oversized bedrooms with ample closet space! Primary suite with full private bath. Plus there's a main floor laundry with plenty of extra storage and access to the yard. Full finished basement almost doubles your living space to ~3300 SF! Gigantic rec room with wet bar, two additional rooms are perfect for an office, playroom, workout space...you name it! Plus a full bath! Plenty of basement storage and a second laundry hook-up! 2.5-car HEATED garage with new epoxy-coat flooring. Incredible yard with patio. This house is immaculate! New/er: washer/dryer 2024, water heater 2023, furnace 2022, siding 2019, roof 2010. Great location near downtown East Dundee: library, park district, and the bustling dining district!
Zillow last checked: 8 hours ago
Listing updated: December 16, 2024 at 06:38am
Listing courtesy of:
Gina Swanson 630-513-6100,
RE/MAX All Pro - St Charles
Bought with:
Joan Couris
Keller Williams Thrive
Jaimie Banke
Keller Williams Thrive
Source: MRED as distributed by MLS GRID,MLS#: 12194278
Facts & features
Interior
Bedrooms & bathrooms
- Bedrooms: 3
- Bathrooms: 3
- Full bathrooms: 3
Primary bedroom
- Features: Flooring (Carpet), Window Treatments (Blinds), Bathroom (Full)
- Level: Main
- Area: 260 Square Feet
- Dimensions: 20X13
Bedroom 2
- Features: Flooring (Carpet), Window Treatments (Blinds)
- Level: Main
- Area: 208 Square Feet
- Dimensions: 16X13
Bedroom 3
- Features: Flooring (Carpet), Window Treatments (Blinds)
- Level: Main
- Area: 192 Square Feet
- Dimensions: 16X12
Bonus room
- Features: Flooring (Carpet)
- Level: Basement
- Area: 196 Square Feet
- Dimensions: 14X14
Den
- Features: Flooring (Carpet), Window Treatments (All)
- Level: Basement
- Area: 176 Square Feet
- Dimensions: 16X11
Dining room
- Features: Flooring (Hardwood), Window Treatments (All)
- Level: Main
- Area: 240 Square Feet
- Dimensions: 16X15
Family room
- Features: Flooring (Carpet), Window Treatments (All)
- Level: Basement
- Area: 450 Square Feet
- Dimensions: 25X18
Kitchen
- Features: Kitchen (Galley), Flooring (Vinyl), Window Treatments (All)
- Level: Main
- Area: 130 Square Feet
- Dimensions: 13X10
Laundry
- Features: Flooring (Vinyl), Window Treatments (All)
- Level: Main
- Area: 70 Square Feet
- Dimensions: 10X7
Living room
- Features: Flooring (Hardwood), Window Treatments (All)
- Level: Main
- Area: 300 Square Feet
- Dimensions: 20X15
Office
- Features: Flooring (Carpet), Window Treatments (All)
- Level: Basement
- Area: 208 Square Feet
- Dimensions: 16X13
Heating
- Natural Gas, Forced Air
Cooling
- Central Air
Appliances
- Included: Range, Microwave, Dishwasher, Refrigerator, Washer, Dryer
- Laundry: Main Level, Gas Dryer Hookup, In Unit, Multiple Locations, Sink
Features
- Wet Bar, 1st Floor Bedroom, 1st Floor Full Bath
- Windows: Screens
- Basement: Finished,Storage Space,Full
- Number of fireplaces: 1
- Fireplace features: Gas Log, Gas Starter, Living Room
Interior area
- Total structure area: 3,378
- Total interior livable area: 1,689 sqft
- Finished area below ground: 1,589
Property
Parking
- Total spaces: 2.5
- Parking features: Concrete, Garage Door Opener, Heated Garage, On Site, Garage Owned, Attached, Garage
- Attached garage spaces: 2.5
- Has uncovered spaces: Yes
Accessibility
- Accessibility features: No Disability Access
Features
- Stories: 1
- Patio & porch: Patio, Porch
Lot
- Size: 0.41 Acres
- Dimensions: 102 X 177 X 102 X 171
Details
- Parcel number: 0323406009
- Special conditions: None
- Other equipment: Ceiling Fan(s), Sump Pump
Construction
Type & style
- Home type: SingleFamily
- Architectural style: Ranch
- Property subtype: Single Family Residence
Materials
- Vinyl Siding
- Foundation: Concrete Perimeter
- Roof: Asphalt
Condition
- New construction: No
- Year built: 1972
Details
- Builder model: CUSTOM RANCH
Utilities & green energy
- Electric: Circuit Breakers
- Sewer: Public Sewer
- Water: Public
Community & neighborhood
Security
- Security features: Carbon Monoxide Detector(s)
Location
- Region: Dundee
HOA & financial
HOA
- Services included: None
Other
Other facts
- Listing terms: Conventional
- Ownership: Fee Simple
Price history
| Date | Event | Price |
|---|---|---|
| 12/13/2024 | Sold | $380,000+1.3%$225/sqft |
Source: | ||
| 10/28/2024 | Contingent | $375,000$222/sqft |
Source: | ||
| 10/24/2024 | Listed for sale | $375,000$222/sqft |
Source: | ||
Public tax history
| Year | Property taxes | Tax assessment |
|---|---|---|
| 2024 | $6,769 +7.4% | $102,028 +11.1% |
| 2023 | $6,300 +3.8% | $91,802 +12.2% |
| 2022 | $6,072 +4.6% | $81,817 +5.9% |
Find assessor info on the county website
Neighborhood: 60118
Nearby schools
GreatSchools rating
- 3/10Parkview Elementary SchoolGrades: PK-5Distance: 0.9 mi
- NAOak Ridge SchoolGrades: 6-12Distance: 0.7 mi
- 2/10Carpentersville Middle SchoolGrades: 6-8Distance: 0.7 mi
Schools provided by the listing agent
- District: 300
Source: MRED as distributed by MLS GRID. This data may not be complete. We recommend contacting the local school district to confirm school assignments for this home.

Get pre-qualified for a loan
At Zillow Home Loans, we can pre-qualify you in as little as 5 minutes with no impact to your credit score.An equal housing lender. NMLS #10287.
Sell for more on Zillow
Get a free Zillow Showcase℠ listing and you could sell for .
$394,000
2% more+ $7,880
With Zillow Showcase(estimated)
$401,880