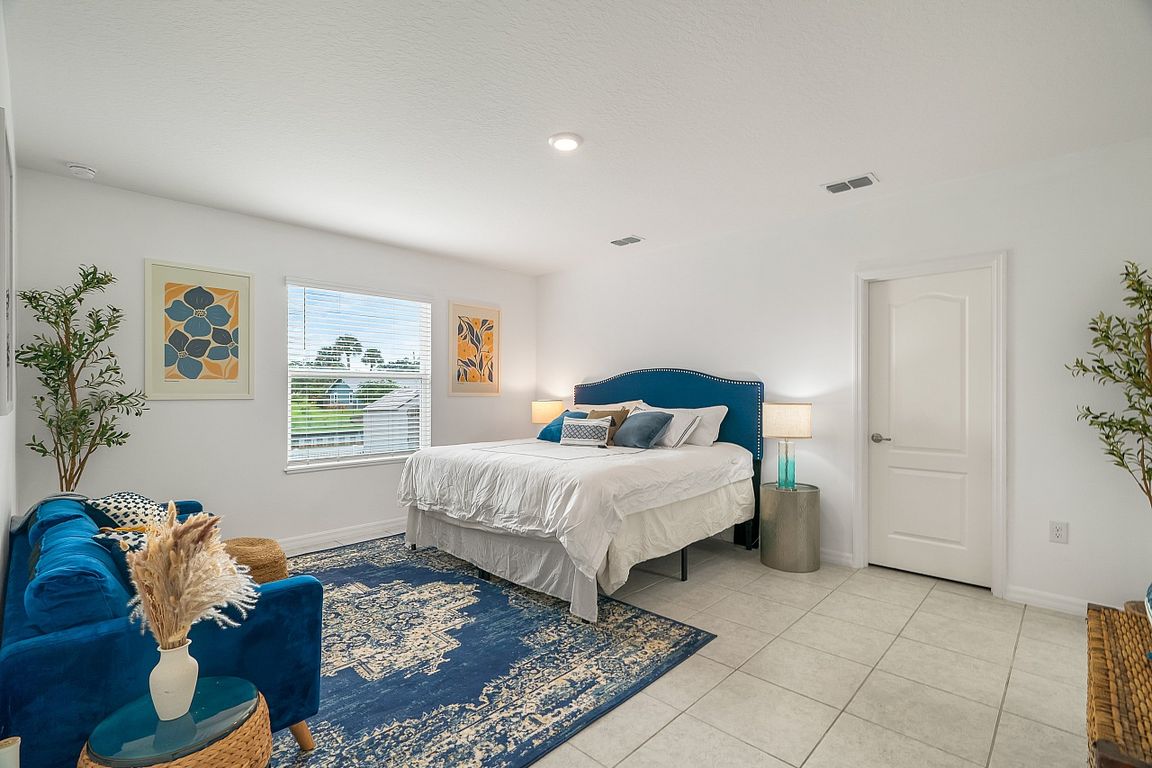
For salePrice cut: $10K (9/27)
$427,000
5beds
2,039sqft
507 Wimbrow Drive, Sebastian, FL 32958
5beds
2,039sqft
Single family residence
Built in 2022
10,019 sqft
2 Attached garage spaces
$209 price/sqft
What's special
Possible boat parkingExtended screened in lanaiConstruct a dockLaunch a kayak
2022 Built WATERFRONT 5 Bedroom! Yes a true 5 BED. Dont live in the restricted HOA- move here! Enjoy privacy, space, and sanctuary in this seller upgraded and Maronda Steel CBS Build. Well Maintained, Upgraded ALLL TILE floor, 2 car garage with space for possible boat parking or jet-ski, or RV! ...
- 28 days |
- 1,954 |
- 50 |
Source: BeachesMLS,MLS#: RX-11121951 Originating MLS: Beaches MLS
Originating MLS: Beaches MLS
Travel times
Foyer
Living Room
Kitchen
Pantry
Primary Bedroom
Primary Closet
Primary Bathroom
Dining Room
Laundry Room
Bedroom 2
Bedroom 3
Bathroom
Bedroom 4
Bedroom 5
Sun Room
Zillow last checked: 7 hours ago
Listing updated: October 03, 2025 at 03:35am
Listed by:
Dahlia M Gotzmann 772-643-7989,
Atlantic Key Realty Group
Source: BeachesMLS,MLS#: RX-11121951 Originating MLS: Beaches MLS
Originating MLS: Beaches MLS
Facts & features
Interior
Bedrooms & bathrooms
- Bedrooms: 5
- Bathrooms: 2
- Full bathrooms: 2
Rooms
- Room types: Family Room
Primary bedroom
- Level: M
- Area: 208 Square Feet
- Dimensions: 13 x 16
Bedroom 2
- Area: 130 Square Feet
- Dimensions: 10 x 13
Bedroom 3
- Area: 110 Square Feet
- Dimensions: 10 x 11
Bedroom 4
- Area: 120 Square Feet
- Dimensions: 10 x 12
Bedroom 5
- Area: 182 Square Feet
- Dimensions: 14 x 13
Kitchen
- Level: M
- Area: 136 Square Feet
- Dimensions: 17 x 8
Living room
- Level: M
- Area: 168 Square Feet
- Dimensions: 12 x 14
Heating
- Central, Electric
Cooling
- Ceiling Fan(s), Central Air, Electric
Appliances
- Included: Dishwasher, Microwave, Electric Range, Refrigerator, Electric Water Heater
- Laundry: Inside, Washer/Dryer Hookup
Features
- Ctdrl/Vault Ceilings, Kitchen Island, Pantry, Split Bedroom, Walk-In Closet(s)
- Flooring: Tile
- Windows: Blinds, Sliding, Panel Shutters (Complete), Storm Shutters
Interior area
- Total structure area: 2,039
- Total interior livable area: 2,039 sqft
Video & virtual tour
Property
Parking
- Total spaces: 6
- Parking features: 2+ Spaces, Driveway, Garage - Attached, Auto Garage Open
- Attached garage spaces: 2
- Uncovered spaces: 4
Features
- Stories: 1
- Patio & porch: Screen Porch, Screened Patio
- Exterior features: Lake/Canal Sprinkler, Room for Pool, Zoned Sprinkler
- Fencing: Fenced
- Has view: Yes
- View description: Canal, Garden
- Has water view: Yes
- Water view: Canal
- Waterfront features: Canal Width 1 - 80, Interior Canal, Seawall
- Frontage length: 80
Lot
- Size: 10,019 Square Feet
- Dimensions: 80.0 ft x 126.0 ft
- Features: < 1/4 Acre, West of US-1
- Residential vegetation: Fruit Tree(s)
Details
- Additional structures: Shed(s)
- Parcel number: 31381200003068000015.0
- Zoning: RS-10
Construction
Type & style
- Home type: SingleFamily
- Architectural style: Contemporary
- Property subtype: Single Family Residence
Materials
- CBS, Other
- Roof: Comp Shingle
Condition
- Resale
- New construction: No
- Year built: 2022
Details
- Builder model: Willow
Utilities & green energy
- Electric: Elec Panel for Portable Power
- Sewer: Septic Tank
- Water: Public, Well
- Utilities for property: Cable Connected, Electricity Connected
Community & HOA
Community
- Features: None
- Security: Security System Owned, Smoke Detector(s)
- Subdivision: Replat Of Collier Creek Sebastian Hghlnds Unit 2
HOA
- Services included: None
Location
- Region: Sebastian
Financial & listing details
- Price per square foot: $209/sqft
- Tax assessed value: $351,039
- Annual tax amount: $5,585
- Date on market: 9/8/2025
- Listing terms: Cash,Conventional,FHA,VA Loan
- Electric utility on property: Yes
- Road surface type: Paved