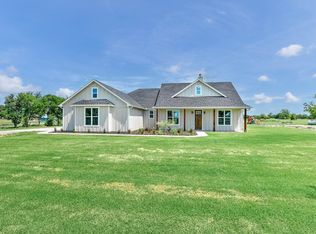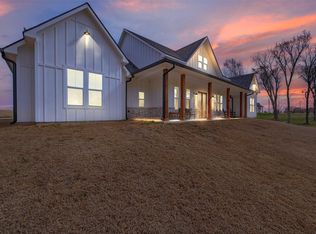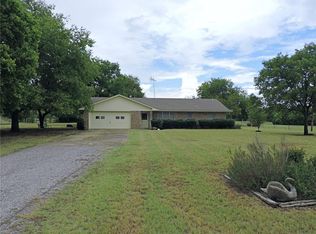Sold
Price Unknown
507 Wortham Rd, Whitewright, TX 75491
3beds
1,715sqft
Single Family Residence
Built in 2024
2.1 Acres Lot
$469,900 Zestimate®
$--/sqft
$2,242 Estimated rent
Home value
$469,900
$409,000 - $536,000
$2,242/mo
Zestimate® history
Loading...
Owner options
Explore your selling options
What's special
Country living at its BEST..! This beautiful house in Whitewright Tx and Tom Bean School District is sitting on a picturesque two acres with some mature trees in the back yard area. There is plenty of room to build a large shop , RV Storage or a Garden to prepare your own farm fresh vegetables. The Chef Kitchen has Bosch Stainless Steel Appliances that includes a Bosch refrigerator. Plantation Shutters through out the house along with 8' doors. Leathered Granite Counter tops with an abundant of cabinets, farm sink and extra plugs for appliances while cooking on the counter top island that seats 4. A breakfast eat in kitchen area that has a great view. Living room has an accent wall that is a perfect blend. All toilets are Kohler brand . The custom built out pantry is off the kitchen with countertops for prepping and extra storage . Butler pantry for extra space and storage. The master suite has picturesque custom wall for accenting your choice of decorating. The ensuite has a relaxing tub and a freestanding shower along with granite countertops and dual vanities. A vey large custom built out walk-in closet for your wardrobe. Secondary bedrooms are set with a Jack and Jill bathroom. The house has color coordinated luxury vinyl flooring throughout. Laundry has plenty of space with granite counter tops , folding area space , sink and a window for natural lighting . Garage has small work area and two vehicles. The patio is covered in the back with a large flagstone area to set up a grill for those grill masters or just enjoy the sounds of country living. There is a Generac Generator for electrical power if needed. A fenced yard for pets and kids with a private gated entrance. This custom built house was built and moved into in October 2024 and shows as new along with the warranty on many things as a new house would offer.
There are many more features . BUYER AGENT TO CONFIRM DEMENSIONS AND LOT SIZES.
Call your favorite agent for a private showing.
Zillow last checked: 8 hours ago
Listing updated: October 09, 2025 at 10:06am
Listed by:
Randy Gill 0793703 903-893-8174,
PARAGON, REALTORS 903-893-8174
Bought with:
Daniel Paxton
Mark Paxton Company
Source: NTREIS,MLS#: 20954725
Facts & features
Interior
Bedrooms & bathrooms
- Bedrooms: 3
- Bathrooms: 3
- Full bathrooms: 2
- 1/2 bathrooms: 1
Primary bedroom
- Features: Ceiling Fan(s), En Suite Bathroom, Garden Tub/Roman Tub, Separate Shower, Walk-In Closet(s)
- Level: First
- Dimensions: 13 x 15
Bedroom
- Features: Ceiling Fan(s)
- Level: First
- Dimensions: 11 x 11
Bedroom
- Features: Ceiling Fan(s)
- Level: First
- Dimensions: 11 x 11
Dining room
- Level: First
- Dimensions: 9 x 12
Other
- Features: En Suite Bathroom, Granite Counters, Garden Tub/Roman Tub, Separate Shower
- Level: First
- Dimensions: 9 x 9
Other
- Features: Jack and Jill Bath, Linen Closet
- Level: First
- Dimensions: 5 x 6
Half bath
- Level: First
- Dimensions: 7 x 3
Kitchen
- Features: Built-in Features, Eat-in Kitchen, Granite Counters, Kitchen Island, Pantry, Stone Counters, Solid Surface Counters, Walk-In Pantry
- Level: First
- Dimensions: 11 x 12
Laundry
- Features: Built-in Features, Stone Counters
- Level: First
- Dimensions: 9 x 7
Living room
- Features: Ceiling Fan(s)
- Level: First
- Dimensions: 18 x 15
Heating
- Central, Propane
Cooling
- Central Air, Ceiling Fan(s)
Appliances
- Included: Built-In Gas Range, Convection Oven, Dryer, Dishwasher, Gas Cooktop, Disposal, Microwave, Range, Some Commercial Grade, Tankless Water Heater, Vented Exhaust Fan, Washer
- Laundry: Washer Hookup, Electric Dryer Hookup, Laundry in Utility Room
Features
- Built-in Features, Decorative/Designer Lighting Fixtures, Double Vanity, Eat-in Kitchen, Granite Counters, High Speed Internet, Kitchen Island, Open Floorplan, Pantry, Walk-In Closet(s)
- Flooring: Luxury Vinyl Plank, Tile
- Windows: Shutters, Window Coverings
- Has basement: No
- Has fireplace: No
Interior area
- Total interior livable area: 1,715 sqft
Property
Parking
- Total spaces: 2
- Parking features: Additional Parking, Concrete, Door-Single, Garage, Garage Door Opener, Garage Faces Side, Boat, RV Access/Parking
- Attached garage spaces: 2
Features
- Levels: One
- Stories: 1
- Patio & porch: Covered
- Exterior features: Garden, Lighting, Rain Gutters
- Pool features: None
Lot
- Size: 2.10 Acres
- Dimensions: 150 x 608
- Features: Acreage, Cleared, Sprinkler System, Few Trees
- Residential vegetation: Partially Wooded
Details
- Parcel number: 437960
- Other equipment: Generator, Irrigation Equipment, List Available
Construction
Type & style
- Home type: SingleFamily
- Architectural style: Craftsman,Detached
- Property subtype: Single Family Residence
Materials
- Board & Batten Siding
- Foundation: Slab
- Roof: Composition
Condition
- Year built: 2024
Utilities & green energy
- Sewer: Aerobic Septic
- Water: Community/Coop
- Utilities for property: Electricity Available, Electricity Connected, Propane, Septic Available, Water Available
Community & neighborhood
Security
- Security features: Prewired, Carbon Monoxide Detector(s), Smoke Detector(s)
Location
- Region: Whitewright
- Subdivision: Whispering Wind
Other
Other facts
- Listing terms: Cash,Conventional,FHA
Price history
| Date | Event | Price |
|---|---|---|
| 10/9/2025 | Sold | -- |
Source: NTREIS #20954725 Report a problem | ||
| 9/18/2025 | Pending sale | $498,000$290/sqft |
Source: NTREIS #20954725 Report a problem | ||
| 9/11/2025 | Contingent | $498,000$290/sqft |
Source: NTREIS #20954725 Report a problem | ||
| 9/2/2025 | Price change | $498,000-0.3%$290/sqft |
Source: NTREIS #20954725 Report a problem | ||
| 8/25/2025 | Listed for sale | $499,500$291/sqft |
Source: NTREIS #20954725 Report a problem | ||
Public tax history
| Year | Property taxes | Tax assessment |
|---|---|---|
| 2025 | -- | $398,234 +220.5% |
| 2024 | $1,708 +10.3% | $124,235 +10.5% |
| 2023 | $1,549 +68.9% | $112,470 +94.2% |
Find assessor info on the county website
Neighborhood: 75491
Nearby schools
GreatSchools rating
- 5/10Tom Bean Elementary SchoolGrades: PK-5Distance: 1.7 mi
- 5/10Tom Bean Middle SchoolGrades: 6-8Distance: 2.2 mi
- 7/10Tom Bean High SchoolGrades: 9-12Distance: 2.1 mi
Schools provided by the listing agent
- Elementary: Tom Bean
- Middle: Tom Bean
- High: Tom Bean
- District: Tom Bean ISD
Source: NTREIS. This data may not be complete. We recommend contacting the local school district to confirm school assignments for this home.
Get a cash offer in 3 minutes
Find out how much your home could sell for in as little as 3 minutes with a no-obligation cash offer.
Estimated market value$469,900
Get a cash offer in 3 minutes
Find out how much your home could sell for in as little as 3 minutes with a no-obligation cash offer.
Estimated market value
$469,900


