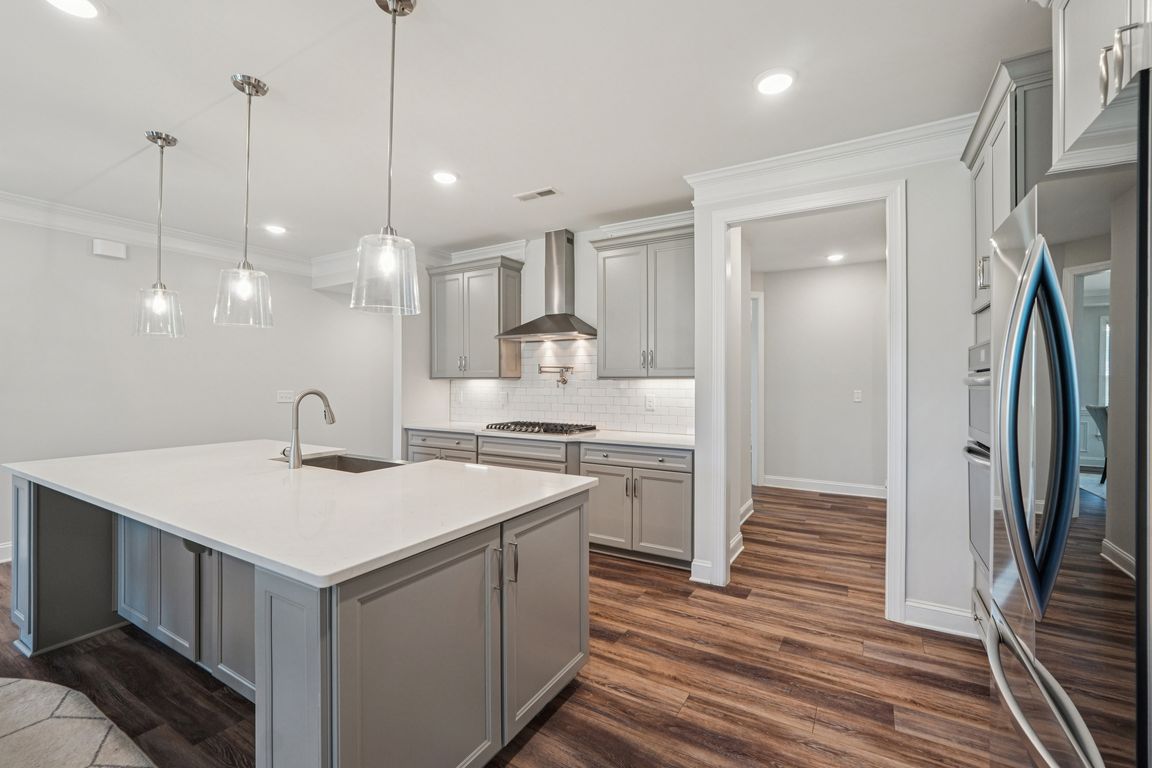
ActivePrice cut: $25K (7/17)
$799,999
4beds
3,130sqft
507 Yucatan Dr LOT 71, Waxhaw, NC 28173
4beds
3,130sqft
Single family residence
Built in 2022
0.61 Acres
2 Garage spaces
$256 price/sqft
$250 quarterly HOA fee
What's special
Natural lightEast facing homeFlex spaceTray ceilingLarge officePaved patioSpa-like shower
NEW PRICING REDUCTION! Stunning, ranch-style, EAST FACING home! Main floor has over 2600 SF & an additional 500+ SF on the upper level. The main floors, luxurious, primary suite & bath features spa-like shower, tray ceiling, custom closets, quartz countertops (in all the bathrooms & kitchen). In ...
- 46 days
- on Zillow |
- 417 |
- 13 |
Source: Canopy MLS as distributed by MLS GRID,MLS#: 4273954
Travel times
Kitchen
Living Room
Primary Bedroom
Zillow last checked: 7 hours ago
Listing updated: July 26, 2025 at 11:06am
Listing Provided by:
Joni Walker joni.walker@allentate.com,
Allen Tate Charlotte South,
John Davis,
Allen Tate Charlotte South
Source: Canopy MLS as distributed by MLS GRID,MLS#: 4273954
Facts & features
Interior
Bedrooms & bathrooms
- Bedrooms: 4
- Bathrooms: 4
- Full bathrooms: 4
- Main level bedrooms: 3
Primary bedroom
- Level: Main
Bedroom s
- Level: Upper
Bedroom s
- Level: Main
Bathroom full
- Level: Main
Bathroom full
- Level: Upper
Dining area
- Level: Main
Dining room
- Features: Tray Ceiling(s)
- Level: Main
Family room
- Level: Main
Kitchen
- Features: Drop Zone, Kitchen Island, Open Floorplan, Walk-In Pantry
- Level: Main
Laundry
- Level: Main
Loft
- Features: Built-in Features
- Level: Upper
Office
- Level: Main
Heating
- Forced Air, Natural Gas
Cooling
- Central Air
Appliances
- Included: Dishwasher, Disposal, Exhaust Hood, Gas Cooktop, Gas Water Heater, Microwave, Oven, Plumbed For Ice Maker, Refrigerator, Self Cleaning Oven, Wall Oven, Washer/Dryer
- Laundry: Laundry Room, Main Level
Features
- Drop Zone, Kitchen Island, Open Floorplan, Pantry, Storage, Walk-In Closet(s), Walk-In Pantry
- Flooring: Carpet, Tile, Vinyl
- Doors: French Doors, Sliding Doors
- Has basement: No
- Attic: Pull Down Stairs
- Fireplace features: Family Room, Gas Log
Interior area
- Total structure area: 3,130
- Total interior livable area: 3,130 sqft
- Finished area above ground: 3,130
- Finished area below ground: 0
Property
Parking
- Total spaces: 2
- Parking features: Detached Garage, Garage on Main Level
- Garage spaces: 2
Features
- Levels: One and One Half
- Stories: 1.5
- Patio & porch: Front Porch, Patio, Screened
- Exterior features: Fire Pit
- Pool features: Community
- Fencing: Partial
Lot
- Size: 0.61 Acres
- Features: Level
Details
- Parcel number: 06054722
- Zoning: RA-40
- Special conditions: Standard
Construction
Type & style
- Home type: SingleFamily
- Architectural style: Traditional
- Property subtype: Single Family Residence
Materials
- Fiber Cement, Stone Veneer
- Foundation: Slab
- Roof: Shingle
Condition
- New construction: No
- Year built: 2022
Details
- Builder name: Eastwood Homes
Utilities & green energy
- Sewer: County Sewer
- Water: County Water
- Utilities for property: Cable Connected, Electricity Connected
Community & HOA
Community
- Features: Cabana, Playground, Sidewalks, Walking Trails
- Security: Carbon Monoxide Detector(s)
- Subdivision: Wrenn Creek
HOA
- Has HOA: Yes
- HOA fee: $250 quarterly
- HOA name: Superior Ass Mgmt
- HOA phone: 704-875-7290
Location
- Region: Waxhaw
Financial & listing details
- Price per square foot: $256/sqft
- Tax assessed value: $808,200
- Date on market: 6/27/2025
- Listing terms: Cash,Conventional
- Electric utility on property: Yes
- Road surface type: Concrete, Paved