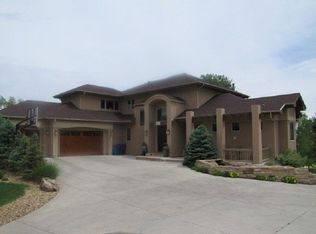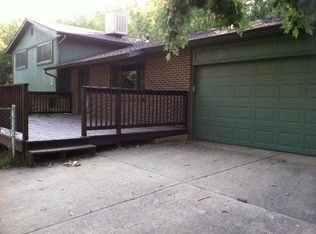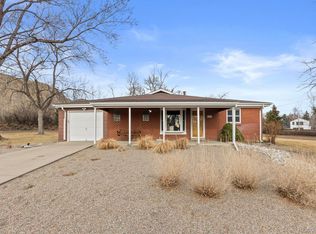Sold for $3,300,000
$3,300,000
5070 Easley Road, Golden, CO 80403
6beds
6,007sqft
Single Family Residence
Built in 2025
0.61 Acres Lot
$3,272,400 Zestimate®
$549/sqft
$7,446 Estimated rent
Home value
$3,272,400
$3.08M - $3.50M
$7,446/mo
Zestimate® history
Loading...
Owner options
Explore your selling options
What's special
Infused with natural light and enveloped by North Table Mountain views, this architectural gem in Golden exudes the serenity and grandeur of a private mountain resort. Floor-to-ceiling windows and expansive sliding glass doors on both the front and back of the home create a striking see-through design that blurs the lines between indoors and out. The open-concept main level showcases soaring vaulted ceilings, a dramatic stone fireplace and a chef’s kitchen anchored by a Viking range. The main-floor primary suite is a tranquil retreat with direct patio access and panoramic vistas. A large home office with custom millwork also opens to the outdoors. Upstairs, three sunlit bedrooms include an en-suite and dual-entry bath, while the lower level offers additional living space with a rec room, gym, two bedrooms, two baths and a storage room. Set on an estate-style lot with generous patios, a sprawling yard and a four-car tandem garage, this is elevated Colorado living at its finest.
Zillow last checked: 8 hours ago
Listing updated: October 15, 2025 at 04:55pm
Listed by:
Austin Schmidt 303-710-9044 austin@milehimodern.com,
Milehimodern,
Mary Anschutz 303-881-8841,
Milehimodern
Bought with:
Siyeh Shinn-Gibbs, 100040814
Compass - Denver
Source: REcolorado,MLS#: 7308187
Facts & features
Interior
Bedrooms & bathrooms
- Bedrooms: 6
- Bathrooms: 6
- Full bathrooms: 2
- 3/4 bathrooms: 3
- 1/2 bathrooms: 1
- Main level bathrooms: 2
- Main level bedrooms: 1
Bedroom
- Description: 1st Of 3 Bedrooms On Upper Level, Ensuite 3/4 Bath, Walk-In Closet
- Level: Upper
Bedroom
- Description: 2nd Of 3 Bedrooms On Upper Level, Shares 3/4 Bath With 3rd Bedroom
- Level: Upper
Bedroom
- Description: 3rd Of 3 Bedrooms On Upper Level, Shares 3/4 Bath With 2nd Bedroom
- Level: Upper
Bedroom
- Description: 1st Of 2 Lower-Level Bedrooms, Ensuite Full Bath, Walk-In Closet
- Level: Lower
Bedroom
- Description: 2nd Of 2 Lower-Level Bedrooms
- Level: Lower
Bathroom
- Description: Private Powder Room
- Level: Main
Bathroom
- Description: Private 3/4 Bath
- Level: Upper
Bathroom
- Description: 3/4 Bath Shared By 2nd And 3rd Bedrooms On Upper Level
- Level: Upper
Bathroom
- Description: Private Full Bath For 1st Of 2 Lower-Level Bedrooms
- Level: Lower
Bathroom
- Description: Bath With Double Vanity
- Level: Lower
Other
- Description: Private Primary Suite, Valted Ceilings, Lots Of Natural Light, Sliding Doors To Back Patio
- Level: Main
Other
- Description: Spacious 5-Piece Retreat, Walk-In-Closet Has Washer/Dryer Hookups
- Level: Main
Bonus room
- Description: Finished Room For Storage
- Level: Lower
Dining room
- Description: Flooded With Natural Light From Generous Windows
- Level: Main
Family room
- Description: Expansive Rec Area For Movies, Games, Wet Bar With Island
- Level: Lower
Great room
- Description: Floor-To-Ceiling Fireplace, Sliding Doors To Front And Back Patios, Table Mountain Views, Infused With Natural Light
- Level: Main
Gym
- Description: Enclosed Gym For Home Workouts
- Level: Lower
Kitchen
- Description: Open To Dining And Living, Sleek Finishes, Larger Island
- Level: Main
Laundry
- Description: On Main Level, Convenient For Upper-Level Bedrooms
- Level: Main
Office
- Description: Inspiring Space With Custom Millwork, Expansive Windows Facing Table Mountain, Sliders To Front Patio
- Level: Main
Utility room
- Level: Lower
Heating
- Forced Air
Cooling
- Central Air
Appliances
- Included: Bar Fridge, Dishwasher, Disposal, Freezer, Microwave, Oven, Range, Range Hood, Refrigerator, Self Cleaning Oven, Tankless Water Heater, Wine Cooler
- Laundry: In Unit
Features
- Audio/Video Controls, Built-in Features, Eat-in Kitchen, Entrance Foyer, Five Piece Bath, High Ceilings, Jack & Jill Bathroom, Kitchen Island, Open Floorplan, Pantry, Primary Suite, Quartz Counters, Radon Mitigation System, Smoke Free, Sound System, Vaulted Ceiling(s), Walk-In Closet(s), Wet Bar, Wired for Data
- Flooring: Carpet, Tile, Wood
- Windows: Double Pane Windows
- Basement: Bath/Stubbed,Finished,Full,Sump Pump
- Number of fireplaces: 1
- Fireplace features: Great Room
Interior area
- Total structure area: 6,007
- Total interior livable area: 6,007 sqft
- Finished area above ground: 3,485
- Finished area below ground: 2,522
Property
Parking
- Total spaces: 4
- Parking features: Dry Walled, Electric Vehicle Charging Station(s), Lighted, Oversized, Tandem
- Attached garage spaces: 4
Features
- Levels: Multi/Split
- Patio & porch: Covered, Patio
- Exterior features: Gas Valve, Lighting, Private Yard, Rain Gutters
- Has view: Yes
- View description: Mountain(s)
Lot
- Size: 0.61 Acres
- Features: Irrigated, Landscaped, Sprinklers In Front, Sprinklers In Rear
Details
- Parcel number: 035088
- Zoning: R-1
- Special conditions: Standard
Construction
Type & style
- Home type: SingleFamily
- Architectural style: Mountain Contemporary
- Property subtype: Single Family Residence
Materials
- Cedar, Frame, Metal Siding, Stone
- Foundation: Concrete Perimeter
- Roof: Other
Condition
- New Construction
- New construction: Yes
- Year built: 2025
Utilities & green energy
- Electric: 110V
- Sewer: Public Sewer
- Water: Public
- Utilities for property: Cable Available, Electricity Connected, Internet Access (Wired), Natural Gas Connected, Phone Available
Community & neighborhood
Security
- Security features: Carbon Monoxide Detector(s), Radon Detector, Smoke Detector(s), Video Doorbell
Location
- Region: Golden
- Subdivision: Crestview
Other
Other facts
- Listing terms: 1031 Exchange,Cash,Conventional,Jumbo,Other,VA Loan
- Ownership: Corporation/Trust
- Road surface type: Paved
Price history
| Date | Event | Price |
|---|---|---|
| 10/14/2025 | Sold | $3,300,000-8.3%$549/sqft |
Source: | ||
| 9/3/2025 | Pending sale | $3,599,000$599/sqft |
Source: | ||
| 7/5/2025 | Listed for sale | $3,599,000+555.6%$599/sqft |
Source: | ||
| 6/29/2021 | Sold | $549,000+292.1%$91/sqft |
Source: Public Record Report a problem | ||
| 12/14/2004 | Sold | $140,000$23/sqft |
Source: Public Record Report a problem | ||
Public tax history
| Year | Property taxes | Tax assessment |
|---|---|---|
| 2024 | $12,951 +113.8% | $48,741 -64.9% |
| 2023 | $6,058 +1.1% | $138,954 +116.9% |
| 2022 | $5,993 +7.7% | $64,071 |
Find assessor info on the county website
Neighborhood: 80403
Nearby schools
GreatSchools rating
- 8/10Fairmount Elementary SchoolGrades: K-5Distance: 0.6 mi
- 7/10Drake Junior High SchoolGrades: 6-8Distance: 2.5 mi
- 7/10Arvada West High SchoolGrades: 9-12Distance: 3.6 mi
Schools provided by the listing agent
- Elementary: Fairmount
- Middle: Drake
- High: Arvada West
- District: Jefferson County R-1
Source: REcolorado. This data may not be complete. We recommend contacting the local school district to confirm school assignments for this home.
Get a cash offer in 3 minutes
Find out how much your home could sell for in as little as 3 minutes with a no-obligation cash offer.
Estimated market value$3,272,400
Get a cash offer in 3 minutes
Find out how much your home could sell for in as little as 3 minutes with a no-obligation cash offer.
Estimated market value
$3,272,400


