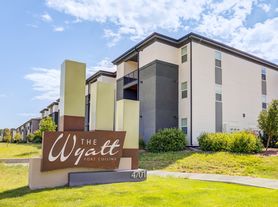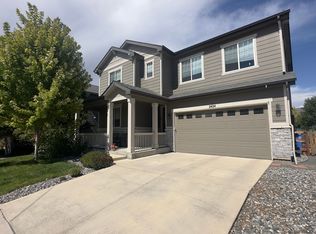This fabulous home is located in an awesome location in the exclusive Trailside Community, immediately adjacent to an open space. This neighborhood has absolutely breathtaking grounds, parks, trails, open spaces, playgrounds, swimming pool, clubhouse, and even pickle-ball courts - all are included in your residency in this lovely unit.
The main level features an awe-inspiring chef's kitchen complete with a KitchenAid stainless-steel appliance package including gas range/oven, microwave, dishwasher and brand-new refrigerator. There's also a convenient walk-in pantry, plus a MASSIVE center island with beautiful quartz countertops! The main floor features a convenient office that's ideal for working from home or a kids playroom! There's also a convenient powder room on the main floor.
The upper level of this home features three generous bedrooms in addition to a massive master bedroom featuring a private ensuite master bath with his & hers sinks, a walk-in shower with built-in bench seat, a private commode room, and a walk-in closet.
Additional full bathroom in the hallway to accommodate family and guests! A convenient laundry room located on the upper-level that features a LG washer and dryer, and a sink - avoids the hassle of carrying laundry downstairs!
For those who value convenience, the attached 3-car garage (3rd car in tandem) ensures easy access to your vehicles and additional storage space. There are two ceiling mounted shelves for additional storage.
Interior Highlights
Open-concept living area ideal for entertaining and everyday living
All bedrooms have walk-in closets
Office/playroom
LVP floors throughout kitchen, tile in bathrooms, and cozy carpeting in bedrooms
Quartz countertops in the modern kitchen with stainless steel appliances
Convenient In-unit washer & dryer upper level, central air conditioning
Unfinished basement, great for storage
Central A/C & Washer/Dryer Included
Exterior & Outdoor Features
Sprinkler system, fenced in yard.
Patio area and spacious yard, perfect for enjoying Colorado evenings
Located one block from community park, splash pad, clubhouse, and pool amenities in the Trailside neighborhood
This home is located within the Poudre School District and is just a short walk to two neighborhood parks, one featuring a fun splash pad. You'll also enjoy access to a community pool, pickleball courts, walking/biking trails, and wide-open green spaces.
Neighborhood & Location
Quick access to Harmony Road and I25, placing you within 5 minutes of Walmart, Costco, Starbucks, ChickfilA, and more
Timnath is centrally located between Fort Collins, Windsor, Loveland, and Greeley, offering small-town charm with bigcity convenience. Bicycle friendly!
Utilities & Lease Info:
Tenants are responsible for Gas, Electric, Water, Trash, lawn care, and snow removal on the front sidewalk
Pets: Dogs May Be Considered upon owner approval with a Pet Deposit. Sorry, no Cats.
Lease Terms: First lease is 10 months; longer term can be considered afterwards.
Renters' Insurance may be required
* Price shown is base rent. Excludes user-selected optional fees and variable or usage-based fees and required charges due at or prior to move-in or at move-out. Price, availability, fees, and any applicable rent special are subject to change without notice.
* Square footage definitions vary. Displayed square footage is approximate.
Tenants are responsible for Gas, Electric, Water, Trash, lawn care, and snow removal on the front sidewalk
Pets: Small Dog May Be Considered upon owner approval with a Pet Deposit. Sorry, no Cats.
Lease Terms: First lease is 10 months; longer term can be considered afterwards.
Renters' Insurance may be required
House for rent
Accepts Zillow applications
$3,800/mo
5070 Kidd St, Timnath, CO 80547
4beds
4,023sqft
Price may not include required fees and charges.
Single family residence
Available Sat Nov 1 2025
Dogs OK
Central air
In unit laundry
Attached garage parking
Forced air
What's special
Community parkSwimming poolFenced in yardPatio areaSprinkler systemPrivate ensuite master bathWalk-in pantry
- 22 days |
- -- |
- -- |
Travel times
Facts & features
Interior
Bedrooms & bathrooms
- Bedrooms: 4
- Bathrooms: 3
- Full bathrooms: 2
- 1/2 bathrooms: 1
Heating
- Forced Air
Cooling
- Central Air
Appliances
- Included: Dishwasher, Dryer, Microwave, Oven, Refrigerator, Washer
- Laundry: In Unit
Features
- Walk In Closet
- Flooring: Carpet
Interior area
- Total interior livable area: 4,023 sqft
Property
Parking
- Parking features: Attached, Off Street
- Has attached garage: Yes
- Details: Contact manager
Features
- Exterior features: Bicycle storage, EV Charging outlet, Electricity not included in rent, Garbage not included in rent, Gas not included in rent, Heating system: Forced Air, Walk In Closet, Water not included in rent
Details
- Parcel number: 8602111006
Construction
Type & style
- Home type: SingleFamily
- Property subtype: Single Family Residence
Community & HOA
Location
- Region: Timnath
Financial & listing details
- Lease term: 1 Year
Price history
| Date | Event | Price |
|---|---|---|
| 9/24/2025 | Price change | $3,800-2.6%$1/sqft |
Source: Zillow Rentals | ||
| 9/14/2025 | Listed for rent | $3,900$1/sqft |
Source: Zillow Rentals | ||
| 10/27/2021 | Sold | $604,329$150/sqft |
Source: Public Record | ||

