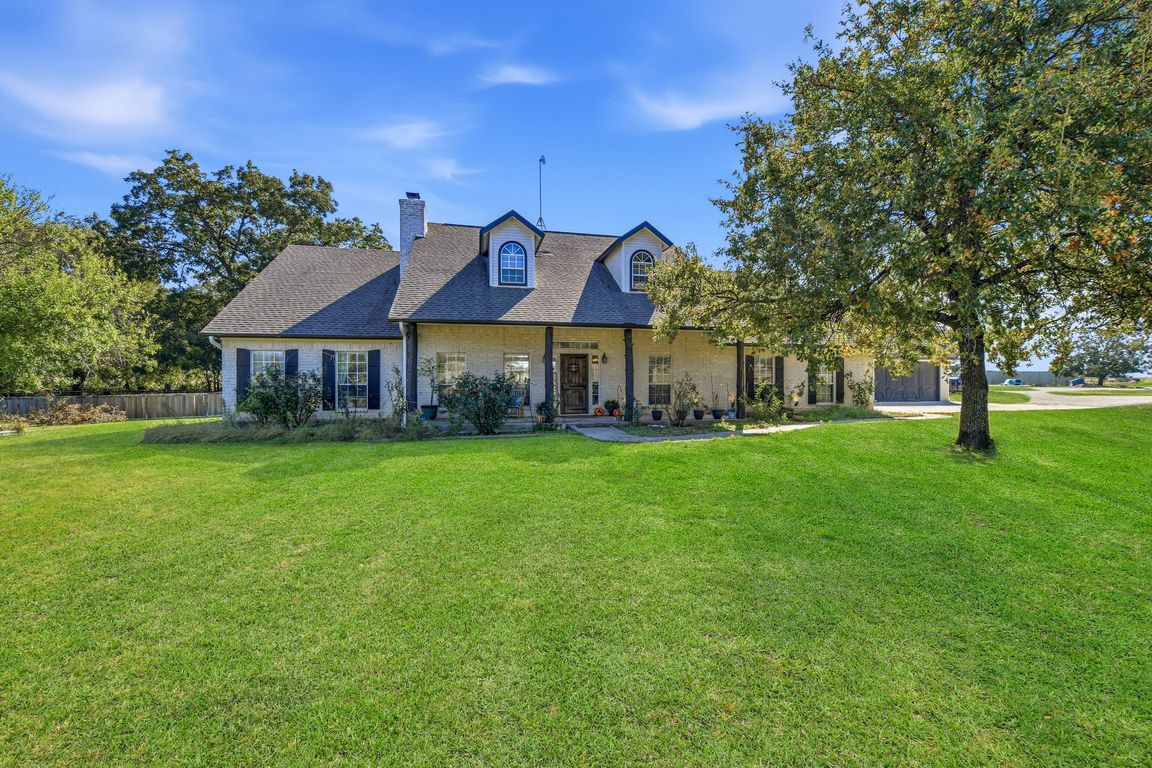
For sale
$1,499,950
5beds
4,804sqft
5071 Fm 1810, Chico, TX 76431
5beds
4,804sqft
Farm, single family residence
Built in 1999
26.97 Acres
3 Attached garage spaces
$312 price/sqft
What's special
Heated poolPecan treesOutdoor kitchenChicken coupModern ranch houseMetal fenced pasturesTurn out pasture
27-acre EQUESTRIAN PARADISE! Bring your HORSES & BOAT. Just 10 minutes to Lake Bridgeport, 40 min to Fort Worth STOCKYARDS, and 35 minutes to DENTON. Almost 5,000 sq ft MODERN RANCH HOUSE, 2 BARNS, 17 STALLS + attached PENS lead to turn out pasture. 150x300 LIGHTED ARENA, covered ROPING BOXES & ...
- 1 day |
- 300 |
- 11 |
Likely to sell faster than
Source: NTREIS,MLS#: 21087723
Travel times
Living Room
Kitchen
Primary Bedroom
Bathroom
Primary Bathroom
Bathroom
Bathroom
Breakfast Nook
Bedroom
Family Room
Bedroom
Bedroom
Game Room
Outdoor 2
Outdoor 3
Zillow last checked: 8 hours ago
Listing updated: 11 hours ago
Listed by:
Judy Andujar 0695726 469-865-8350,
Navigate Management Co. LLC 469-865-8350
Source: NTREIS,MLS#: 21087723
Facts & features
Interior
Bedrooms & bathrooms
- Bedrooms: 5
- Bathrooms: 4
- Full bathrooms: 3
- 1/2 bathrooms: 1
Primary bedroom
- Features: Closet Cabinetry, Dual Sinks, En Suite Bathroom, Garden Tub/Roman Tub, Linen Closet, Sitting Area in Primary, Walk-In Closet(s)
- Level: First
- Dimensions: 18 x 14
Bedroom
- Level: First
- Dimensions: 15 x 14
Bedroom
- Level: First
- Dimensions: 15 x 11
Primary bathroom
- Features: Built-in Features, Closet Cabinetry, Dual Sinks, Double Vanity, En Suite Bathroom, Granite Counters, Garden Tub/Roman Tub, Linen Closet, Stone Counters, Sitting Area in Primary
- Level: First
- Dimensions: 15 x 14
Dining room
- Level: First
- Dimensions: 13 x 13
Family room
- Level: First
- Dimensions: 22 x 20
Kitchen
- Features: Breakfast Bar, Built-in Features, Eat-in Kitchen, Granite Counters, Kitchen Island, Pantry, Stone Counters, Walk-In Pantry
- Level: First
- Dimensions: 15 x 12
Living room
- Level: First
- Dimensions: 22 x 19
Utility room
- Features: Utility Sink
- Level: First
- Dimensions: 9 x 6
Heating
- Central, ENERGY STAR Qualified Equipment, Fireplace(s)
Cooling
- Central Air, Ceiling Fan(s), ENERGY STAR Qualified Equipment
Appliances
- Included: Double Oven, Dishwasher, Electric Cooktop, Electric Oven, Disposal
- Laundry: Washer Hookup, Dryer Hookup, Laundry in Utility Room
Features
- Built-in Features, Decorative/Designer Lighting Fixtures, Double Vanity, Eat-in Kitchen, Granite Counters, High Speed Internet, Kitchen Island, Open Floorplan, Pantry, Paneling/Wainscoting, Cable TV, Natural Woodwork, Walk-In Closet(s), Wired for Sound
- Flooring: Ceramic Tile, Hardwood, Wood
- Windows: Bay Window(s), Window Coverings
- Has basement: No
- Number of fireplaces: 1
- Fireplace features: Masonry, Wood Burning
Interior area
- Total interior livable area: 4,804 sqft
Video & virtual tour
Property
Parking
- Total spaces: 10
- Parking features: Additional Parking, Concrete, Covered, Driveway, Electric Gate, Garage, Gravel, Gated, Inside Entrance, Other, Oversized, Parking Pad, RV Garage, Secured, See Remarks, Storage, Workshop in Garage, Boat, RV Access/Parking
- Attached garage spaces: 3
- Carport spaces: 4
- Covered spaces: 10
- Has uncovered spaces: Yes
Features
- Levels: Two
- Stories: 2
- Patio & porch: Awning(s), Deck, Covered
- Exterior features: Awning(s), Dog Run, Fire Pit, Garden, Lighting, Misting System, Outdoor Grill, Outdoor Kitchen, Storage
- Pool features: Heated, In Ground, Pool, Pool/Spa Combo, Waterfall, Water Feature
- Fencing: Back Yard,Fenced,Metal,Wood
Lot
- Size: 26.97 Acres
- Features: Acreage, Agricultural, Back Yard, Lawn, Landscaped, Pasture, Pond on Lot, Many Trees, Sprinkler System
- Residential vegetation: Cleared, Grassed, Partially Wooded
Details
- Additional structures: Arena, Corral(s), Second Garage, Garage(s), Outbuilding, Poultry Coop, RV/Boat Storage, Shed(s), Storage, Workshop, Barn(s), Stable(s)
- Parcel number: A0823001202
- Other equipment: Farm Equipment, Generator, Irrigation Equipment, List Available, Livestock Equipment
- Horses can be raised: Yes
- Horse amenities: Barn, Hay Storage, Round Pen, Stock Pen(s), Stable(s), Tack Room, Wash Rack, Arena
Construction
Type & style
- Home type: SingleFamily
- Architectural style: Craftsman,Modern,Southwestern,Traditional,Detached,Farmhouse
- Property subtype: Farm, Single Family Residence
Materials
- Brick
- Foundation: Slab
- Roof: Composition,Shingle
Condition
- Year built: 1999
Utilities & green energy
- Sewer: Septic Tank
- Water: Well
- Utilities for property: Septic Available, Water Available, Cable Available
Community & HOA
Community
- Security: Carbon Monoxide Detector(s), Fire Alarm, Security Gate, Smoke Detector(s)
- Subdivision: None
HOA
- Has HOA: No
Location
- Region: Chico
Financial & listing details
- Price per square foot: $312/sqft
- Tax assessed value: $1,277,540
- Annual tax amount: $13,759
- Date on market: 11/12/2025
- Cumulative days on market: 2 days
- Listing terms: Cash,Conventional,FHA,VA Loan
- Exclusions: Mineral rights, hotwalker
- Road surface type: Asphalt, Gravel