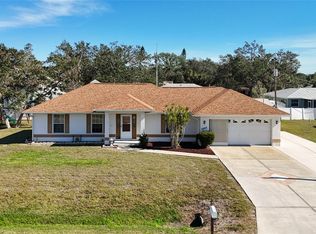Sold for $315,000
$315,000
5071 Pompano Rd, Venice, FL 34293
3beds
1,715sqft
Single Family Residence
Built in 1991
10,000 Square Feet Lot
$305,100 Zestimate®
$184/sqft
$2,409 Estimated rent
Home value
$305,100
$278,000 - $336,000
$2,409/mo
Zestimate® history
Loading...
Owner options
Explore your selling options
What's special
Lovely 3-bedroom, 2-bath home perfectly situated between Venice Beach and Manasota Key, just a short 10-minute drive to the pristine Gulf beaches. This home features a split floor plan with tile flooring throughout, inside laundry room, freshly painted inside and out, and updated with a newer roof and gutters. Start your mornings with coffee on the spacious screened lanai, no HOA restrictions, and not in a flood zone. Whether as a full-time residence or seasonal retreat, this property is ready to welcome its new owners. You can look for shark teeth, listen to a drum circle, or join a yoga session on Venice’s beaches. Venice is also home to one of Florida's few dog beaches! Easy to show—schedule your tour today!
Zillow last checked: 8 hours ago
Listing updated: September 17, 2025 at 12:54pm
Listing Provided by:
Luisa Schack 941-451-1230,
COLDWELL BANKER SUNSTAR REALTY 941-214-3111
Bought with:
Nunzio Laudando, 3447689
LPT REALTY, LLC
Source: Stellar MLS,MLS#: D6143472 Originating MLS: Englewood
Originating MLS: Englewood

Facts & features
Interior
Bedrooms & bathrooms
- Bedrooms: 3
- Bathrooms: 2
- Full bathrooms: 2
Primary bedroom
- Features: Walk-In Closet(s)
- Level: First
- Area: 203.74 Square Feet
- Dimensions: 16.7x12.2
Bedroom 2
- Features: Built-in Closet
- Level: First
- Area: 134.47 Square Feet
- Dimensions: 11.9x11.3
Bedroom 3
- Features: Built-in Closet
- Level: First
- Area: 108.07 Square Feet
- Dimensions: 10.7x10.1
Dinette
- Level: First
- Area: 91 Square Feet
- Dimensions: 10x9.1
Dining room
- Level: First
- Area: 90 Square Feet
- Dimensions: 10x9
Kitchen
- Level: First
- Area: 135.66 Square Feet
- Dimensions: 11.9x11.4
Laundry
- Level: First
- Area: 64.26 Square Feet
- Dimensions: 11.9x5.4
Living room
- Features: Ceiling Fan(s)
- Level: First
- Area: 304 Square Feet
- Dimensions: 19x16
Heating
- Central, Electric
Cooling
- Central Air
Appliances
- Included: Dishwasher, Disposal, Dryer, Microwave, Range, Refrigerator, Washer
- Laundry: Inside
Features
- Ceiling Fan(s), Eating Space In Kitchen, Living Room/Dining Room Combo, Primary Bedroom Main Floor, Split Bedroom, Vaulted Ceiling(s), Walk-In Closet(s)
- Flooring: Ceramic Tile
- Windows: Window Treatments
- Has fireplace: No
Interior area
- Total structure area: 2,376
- Total interior livable area: 1,715 sqft
Property
Parking
- Total spaces: 2
- Parking features: Garage - Attached
- Attached garage spaces: 2
- Details: Garage Dimensions: 20x20
Features
- Levels: One
- Stories: 1
- Exterior features: Private Mailbox, Rain Gutters
Lot
- Size: 10,000 sqft
- Dimensions: 100 x 100
Details
- Parcel number: 0459150194
- Zoning: RSF3
- Special conditions: None
Construction
Type & style
- Home type: SingleFamily
- Property subtype: Single Family Residence
Materials
- Block, Stucco
- Foundation: Slab
- Roof: Shingle
Condition
- New construction: No
- Year built: 1991
Utilities & green energy
- Sewer: Septic Tank
- Water: Well
- Utilities for property: Electricity Connected
Community & neighborhood
Location
- Region: Venice
- Subdivision: SOUTH VENICE
HOA & financial
HOA
- Has HOA: No
Other fees
- Pet fee: $0 monthly
Other financial information
- Total actual rent: 0
Other
Other facts
- Listing terms: Cash,Conventional,FHA,VA Loan
- Ownership: Fee Simple
- Road surface type: Asphalt, Paved
Price history
| Date | Event | Price |
|---|---|---|
| 9/17/2025 | Sold | $315,000$184/sqft |
Source: | ||
| 8/18/2025 | Pending sale | $315,000$184/sqft |
Source: | ||
| 8/15/2025 | Listed for sale | $315,000$184/sqft |
Source: | ||
Public tax history
| Year | Property taxes | Tax assessment |
|---|---|---|
| 2025 | -- | $275,500 +3% |
| 2024 | $3,883 +3.5% | $267,581 +14% |
| 2023 | $3,751 +6.7% | $234,755 +5.8% |
Find assessor info on the county website
Neighborhood: 34293
Nearby schools
GreatSchools rating
- 9/10Taylor Ranch Elementary SchoolGrades: PK-5Distance: 2.9 mi
- 6/10Venice Middle SchoolGrades: 6-8Distance: 4.3 mi
- 6/10Venice Senior High SchoolGrades: 9-12Distance: 4.5 mi
Get a cash offer in 3 minutes
Find out how much your home could sell for in as little as 3 minutes with a no-obligation cash offer.
Estimated market value$305,100
Get a cash offer in 3 minutes
Find out how much your home could sell for in as little as 3 minutes with a no-obligation cash offer.
Estimated market value
$305,100

