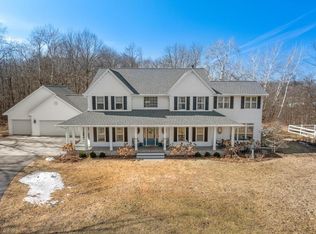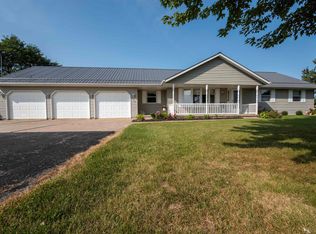Stunning 2 story on 3.5 partially wooded acres w/creek & ravine & abundance of wildlife. Updated chef's kitchen w/Quartz tops, island counter, Farmhouse sink, coffee bar, glass door shelving & modern fixtures; primary bed addition w/2 walk-in closets. Primary bath w/tiled walk-in shower, soaking tub & double vanities w/quartz countertops; Great rm w/ 18ft ceilings, floor to ceiling windows, wood burn FP; Garden rm addition is bright w/great views if backyard & flagstone patio; Finished LL w/daylight windows, bar area, exercise rm & 4th bed rm.
This property is off market, which means it's not currently listed for sale or rent on Zillow. This may be different from what's available on other websites or public sources.

