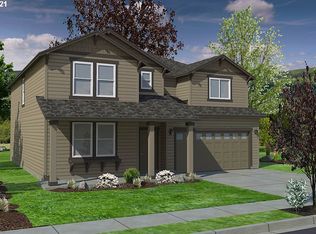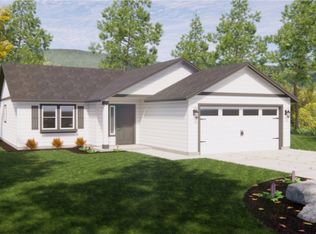Sold
$439,000
5072 Squirrel St, Springfield, OR 97478
3beds
1,402sqft
Residential, Single Family Residence
Built in 2021
5,227.2 Square Feet Lot
$444,600 Zestimate®
$313/sqft
$2,375 Estimated rent
Home value
$444,600
$422,000 - $467,000
$2,375/mo
Zestimate® history
Loading...
Owner options
Explore your selling options
What's special
Nestled in a newly built subdivision, this inviting single-level home waits for you! The Edgewood floor plan allows you to enjoy the spaciousness of an open living area and kitchen with vaulted ceilings. The kitchen houses gently used stainless steel appliances and is fully outfitted with granite countertops, of which there is ample space for meal prep!The private, fenced backyard makes for the perfect retreat! With an already laid patio, it's ready for you to make it your own space for relaxing or entertaining! Planted out back are a pippin apple tree and Santa Rosa plum tree that have already produced fruit. Enjoy the convenience of an attached garage, and the benefits of the new construction! This home already comes with energy efficiency and modern amenities, promising both comfort and cost savings. Don't miss this opportunity to make it your own?schedule a viewing today and step into the future of comfortable living in Springfield, Oregon.
Zillow last checked: 8 hours ago
Listing updated: March 08, 2024 at 01:46am
Listed by:
Dana Bankus 541-525-6935,
Hybrid Real Estate
Bought with:
Laura Hansen, 201238271
RE/MAX Integrity
Source: RMLS (OR),MLS#: 23140019
Facts & features
Interior
Bedrooms & bathrooms
- Bedrooms: 3
- Bathrooms: 2
- Full bathrooms: 2
- Main level bathrooms: 2
Primary bedroom
- Features: Ceiling Fan, Vaulted Ceiling, Walkin Closet
- Level: Main
- Area: 169
- Dimensions: 13 x 13
Bedroom 2
- Features: Closet
- Level: Main
- Area: 90
- Dimensions: 10 x 9
Bedroom 3
- Features: Closet
- Level: Main
- Area: 90
- Dimensions: 10 x 9
Dining room
- Level: Main
- Area: 72
- Dimensions: 9 x 8
Kitchen
- Features: Eat Bar, Exterior Entry, Gas Appliances, Microwave, Sliding Doors, Granite
- Level: Main
Living room
- Features: Ceiling Fan, Fireplace
- Level: Main
- Area: 238
- Dimensions: 17 x 14
Heating
- Forced Air, Fireplace(s)
Cooling
- Heat Pump
Appliances
- Included: Dishwasher, Disposal, Microwave, Stainless Steel Appliance(s), Gas Appliances, Gas Water Heater
Features
- Ceiling Fan(s), Granite, Vaulted Ceiling(s), Closet, Eat Bar, Walk-In Closet(s), Pantry
- Doors: Sliding Doors
- Basement: Crawl Space
- Number of fireplaces: 1
- Fireplace features: Gas
Interior area
- Total structure area: 1,402
- Total interior livable area: 1,402 sqft
Property
Parking
- Total spaces: 2
- Parking features: Driveway, Attached
- Attached garage spaces: 2
- Has uncovered spaces: Yes
Accessibility
- Accessibility features: Main Floor Bedroom Bath, One Level, Accessibility
Features
- Levels: One
- Stories: 1
- Patio & porch: Patio
- Exterior features: Yard, Exterior Entry
- Fencing: Fenced
Lot
- Size: 5,227 sqft
- Features: Level, SqFt 5000 to 6999
Details
- Parcel number: 1909074
- Zoning: LD
Construction
Type & style
- Home type: SingleFamily
- Property subtype: Residential, Single Family Residence
Materials
- Wood Composite
- Foundation: Slab
- Roof: Composition
Condition
- Resale
- New construction: No
- Year built: 2021
Utilities & green energy
- Gas: Gas
- Sewer: Public Sewer
- Water: Public
Community & neighborhood
Location
- Region: Springfield
HOA & financial
HOA
- Has HOA: Yes
- HOA fee: $85 quarterly
- Amenities included: Management
Other
Other facts
- Listing terms: Cash,Conventional,FHA,VA Loan
Price history
| Date | Event | Price |
|---|---|---|
| 3/7/2024 | Sold | $439,000$313/sqft |
Source: | ||
| 2/5/2024 | Pending sale | $439,000$313/sqft |
Source: | ||
| 1/12/2024 | Price change | $439,000-2.2%$313/sqft |
Source: | ||
| 12/16/2023 | Listed for sale | $449,000+11.2%$320/sqft |
Source: | ||
| 10/19/2021 | Sold | $403,827$288/sqft |
Source: | ||
Public tax history
Tax history is unavailable.
Find assessor info on the county website
Neighborhood: 97478
Nearby schools
GreatSchools rating
- 3/10Mt Vernon Elementary SchoolGrades: K-5Distance: 1.1 mi
- 6/10Agnes Stewart Middle SchoolGrades: 6-8Distance: 2 mi
- 5/10Thurston High SchoolGrades: 9-12Distance: 1.3 mi
Schools provided by the listing agent
- Elementary: Mt Vernon
- Middle: Agnes Stewart
- High: Thurston
Source: RMLS (OR). This data may not be complete. We recommend contacting the local school district to confirm school assignments for this home.

Get pre-qualified for a loan
At Zillow Home Loans, we can pre-qualify you in as little as 5 minutes with no impact to your credit score.An equal housing lender. NMLS #10287.


