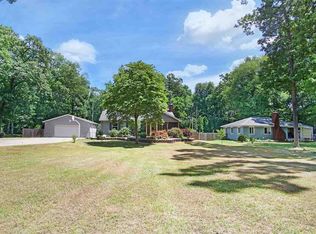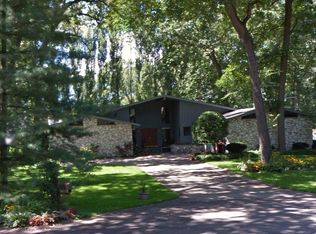Closed
$289,500
50728 State Road 23 Rd, Granger, IN 46530
3beds
2,316sqft
Single Family Residence
Built in 1950
1.05 Acres Lot
$297,000 Zestimate®
$--/sqft
$2,711 Estimated rent
Home value
$297,000
$264,000 - $336,000
$2,711/mo
Zestimate® history
Loading...
Owner options
Explore your selling options
What's special
Enjoy the peaceful country feel of this beautiful home, set back from the main road for added privacy. On a little over acer. Out front, a fenced-in porch offers the perfect spot to sip your morning coffee, enjoy the fresh air, or simply relax. Inside, you'll find three bedrooms, two full baths, and an open-concept layout. The finished basement and fenced backyard are ideal for pets, entertaining, or giving kids a safe place to play. A true standout is the oversized, heated detached garage which has room for three or more vehicles and complete with a dry bar. It’s a dream space for mechanics, hobbyists, or anyone who loves working on projects. Don’t miss out on making this your forever home, schedule your showing today!
Zillow last checked: 8 hours ago
Listing updated: September 02, 2025 at 12:36pm
Listed by:
Dave Goebel Office:574-936-7616,
RE/MAX OAK CREST -PLYMOUTH
Bought with:
Jeremy W Doerr, RB17002199
Re/Max Partners
Source: IRMLS,MLS#: 202527436
Facts & features
Interior
Bedrooms & bathrooms
- Bedrooms: 3
- Bathrooms: 2
- Full bathrooms: 2
- Main level bedrooms: 3
Bedroom 1
- Level: Main
Bedroom 2
- Level: Main
Dining room
- Level: Main
- Area: 88
- Dimensions: 8 x 11
Family room
- Level: Main
- Area: 312
- Dimensions: 13 x 24
Kitchen
- Level: Main
- Area: 144
- Dimensions: 12 x 12
Living room
- Level: Main
- Area: 224
- Dimensions: 14 x 16
Heating
- Natural Gas, Forced Air
Cooling
- Central Air
Appliances
- Included: Dishwasher, Microwave, Refrigerator, Washer, Dryer-Electric, Gas Oven, Electric Range
Features
- Basement: Full,Partially Finished
- Number of fireplaces: 2
- Fireplace features: Wood Burning
Interior area
- Total structure area: 2,432
- Total interior livable area: 2,316 sqft
- Finished area above ground: 1,216
- Finished area below ground: 1,100
Property
Parking
- Total spaces: 3
- Parking features: Detached
- Garage spaces: 3
Features
- Levels: One
- Stories: 1
Lot
- Size: 1.05 Acres
- Dimensions: 132x345
- Features: Level
Details
- Additional structures: Shed
- Parcel number: 710508405008.000011
Construction
Type & style
- Home type: SingleFamily
- Property subtype: Single Family Residence
Materials
- Vinyl Siding
Condition
- New construction: No
- Year built: 1950
Utilities & green energy
- Sewer: Private Sewer
- Water: Well
Community & neighborhood
Location
- Region: Granger
- Subdivision: None
Price history
| Date | Event | Price |
|---|---|---|
| 8/29/2025 | Sold | $289,500 |
Source: | ||
| 7/18/2025 | Pending sale | $289,500 |
Source: | ||
| 7/15/2025 | Listed for sale | $289,500+9.2% |
Source: | ||
| 5/13/2022 | Sold | $265,000+3.9% |
Source: | ||
| 4/14/2022 | Pending sale | $255,000 |
Source: | ||
Public tax history
Tax history is unavailable.
Neighborhood: 46530
Nearby schools
GreatSchools rating
- 8/10Horizon Elementary SchoolGrades: PK-5Distance: 1.9 mi
- 9/10Discovery Middle SchoolGrades: 6-8Distance: 2 mi
- 10/10Penn High SchoolGrades: 9-12Distance: 5.5 mi
Schools provided by the listing agent
- Elementary: Mary Frank
- Middle: Discovery
- High: Penn
- District: Penn-Harris-Madison School Corp.
Source: IRMLS. This data may not be complete. We recommend contacting the local school district to confirm school assignments for this home.
Get pre-qualified for a loan
At Zillow Home Loans, we can pre-qualify you in as little as 5 minutes with no impact to your credit score.An equal housing lender. NMLS #10287.

