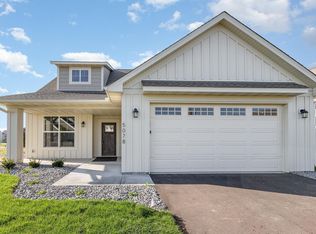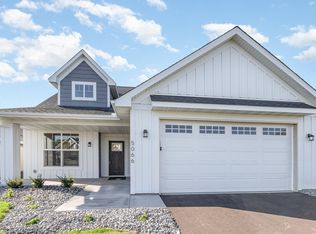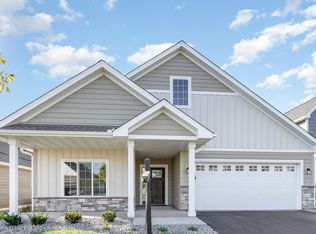Closed
$610,000
5074 Dale Ridge Rd, Woodbury, MN 55129
3beds
2,612sqft
Townhouse Detached
Built in 2024
6,534 Square Feet Lot
$630,400 Zestimate®
$234/sqft
$3,009 Estimated rent
Home value
$630,400
$586,000 - $681,000
$3,009/mo
Zestimate® history
Loading...
Owner options
Explore your selling options
What's special
Move-in ready! Distinctive Design Build is proud to present this Villa home in Woodbury. Quality craftsmanship and inspiring design with high-end amenities and paces for today's families that you can always expect from a Distinctive home. Main floor owner's suite, zero entry, walk-in pantry, LP Smartside siding. Lawn care, snow removal, and trash hauling are included. Price increase to include landscaping and upgrade to concrete driveway. Other lots and plans to choose from.
Zillow last checked: 8 hours ago
Listing updated: May 06, 2025 at 08:34am
Listed by:
Keller Williams Realty Integrity
Bought with:
Charlie Williams - Sohus Real Estate Group
Edina Realty, Inc.
Source: NorthstarMLS as distributed by MLS GRID,MLS#: 6460957
Facts & features
Interior
Bedrooms & bathrooms
- Bedrooms: 3
- Bathrooms: 3
- 3/4 bathrooms: 2
- 1/2 bathrooms: 1
Bedroom 1
- Level: Main
- Area: 224 Square Feet
- Dimensions: 16x14
Bedroom 2
- Level: Upper
- Area: 210 Square Feet
- Dimensions: 15x14
Bedroom 3
- Level: Upper
- Area: 144 Square Feet
- Dimensions: 12x12
Dining room
- Level: Main
- Area: 180 Square Feet
- Dimensions: 15x12
Other
- Level: Main
- Area: 144 Square Feet
- Dimensions: 12x12
Kitchen
- Level: Main
- Area: 140 Square Feet
- Dimensions: 14x10
Laundry
- Level: Main
- Area: 55 Square Feet
- Dimensions: 5x11
Living room
- Level: Main
- Area: 224 Square Feet
- Dimensions: 16x14
Loft
- Level: Upper
- Area: 180 Square Feet
- Dimensions: 15x12
Storage
- Level: Upper
- Area: 80 Square Feet
- Dimensions: 16x5
Heating
- Forced Air
Cooling
- Central Air
Appliances
- Included: Air-To-Air Exchanger, Dishwasher, Disposal, Gas Water Heater, Microwave, Range, Refrigerator, Stainless Steel Appliance(s)
Features
- Basement: None
- Number of fireplaces: 1
- Fireplace features: Circulating
Interior area
- Total structure area: 2,612
- Total interior livable area: 2,612 sqft
- Finished area above ground: 2,612
- Finished area below ground: 0
Property
Parking
- Total spaces: 2
- Parking features: Attached, Concrete, Garage Door Opener
- Attached garage spaces: 2
- Has uncovered spaces: Yes
- Details: Garage Dimensions (21x26), Garage Door Height (8), Garage Door Width (16)
Accessibility
- Accessibility features: No Stairs External
Features
- Levels: One and One Half
- Stories: 1
- Patio & porch: Front Porch, Patio
- Pool features: None
- Fencing: None
Lot
- Size: 6,534 sqft
- Dimensions: 52 x 126
- Features: Sod Included in Price
Details
- Foundation area: 2346
- Parcel number: 3402821210091
- Zoning description: Residential-Single Family
Construction
Type & style
- Home type: Townhouse
- Property subtype: Townhouse Detached
Materials
- Fiber Cement, Concrete, Frame
- Roof: Age 8 Years or Less,Asphalt,Pitched
Condition
- Age of Property: 1
- New construction: Yes
- Year built: 2024
Details
- Builder name: DISTINCTIVE DESIGN BUILD LLC
Utilities & green energy
- Electric: Circuit Breakers, 150 Amp Service, Power Company: Xcel Energy
- Gas: Natural Gas
- Sewer: City Sewer/Connected, City Sewer - In Street
- Water: City Water/Connected, City Water - In Street
- Utilities for property: Underground Utilities
Community & neighborhood
Location
- Region: Woodbury
- Subdivision: Summerhill/Woodbury
HOA & financial
HOA
- Has HOA: Yes
- HOA fee: $212 monthly
- Amenities included: None
- Services included: Lawn Care, Trash, Snow Removal
- Association name: RowCal- Carmen Sylvester
- Association phone: 651-233-1307
Other
Other facts
- Available date: 05/10/2024
- Road surface type: Paved
Price history
| Date | Event | Price |
|---|---|---|
| 8/15/2024 | Sold | $610,000-0.8%$234/sqft |
Source: | ||
| 8/8/2024 | Pending sale | $614,900$235/sqft |
Source: | ||
| 5/15/2024 | Price change | $614,900+2.5%$235/sqft |
Source: | ||
| 11/17/2023 | Listed for sale | $599,900$230/sqft |
Source: | ||
Public tax history
| Year | Property taxes | Tax assessment |
|---|---|---|
| 2025 | $1,884 -26.5% | $143,200 -22.4% |
| 2024 | $2,562 +25.8% | $184,500 +29.2% |
| 2023 | $2,036 +6% | $142,800 +20% |
Find assessor info on the county website
Neighborhood: 55129
Nearby schools
GreatSchools rating
- 5/10Gordon Bailey Elementary SchoolGrades: K-5Distance: 2.5 mi
- 5/10Oltman Middle SchoolGrades: 6-8Distance: 3.4 mi
- 10/10East Ridge High SchoolGrades: 9-12Distance: 1.2 mi
Get a cash offer in 3 minutes
Find out how much your home could sell for in as little as 3 minutes with a no-obligation cash offer.
Estimated market value$630,400
Get a cash offer in 3 minutes
Find out how much your home could sell for in as little as 3 minutes with a no-obligation cash offer.
Estimated market value
$630,400


